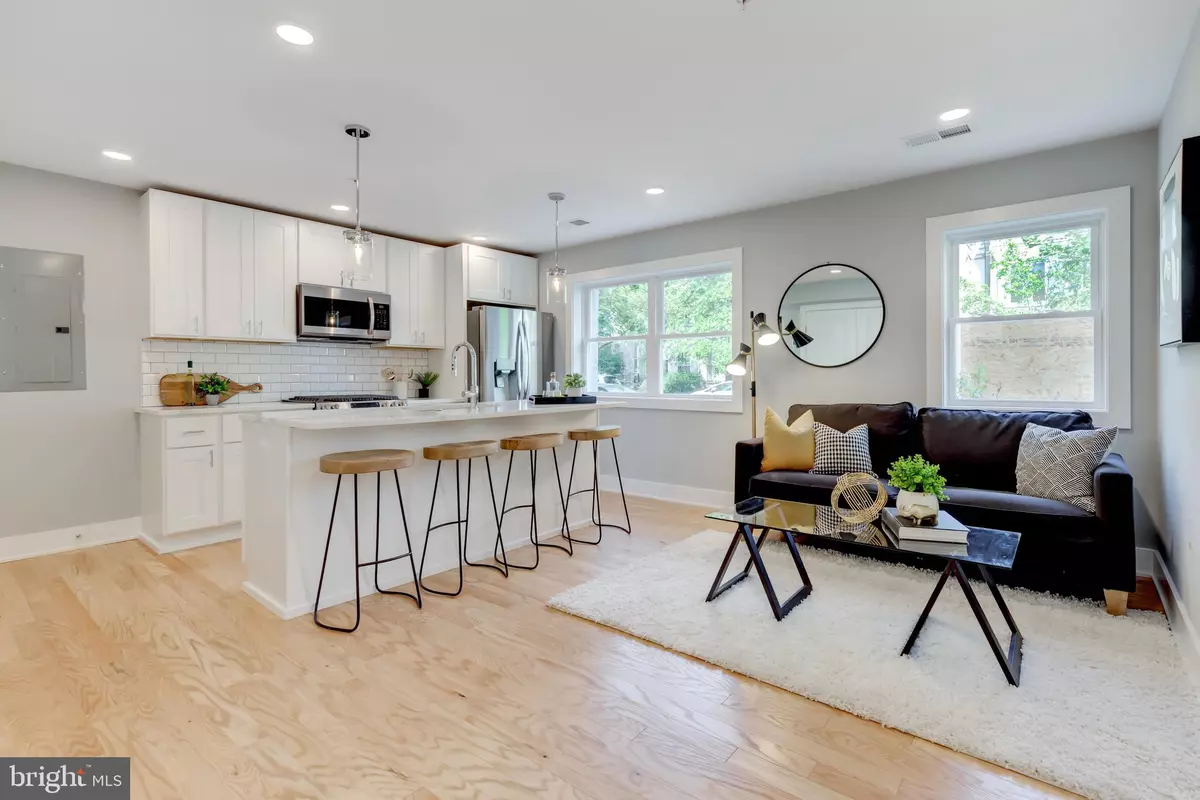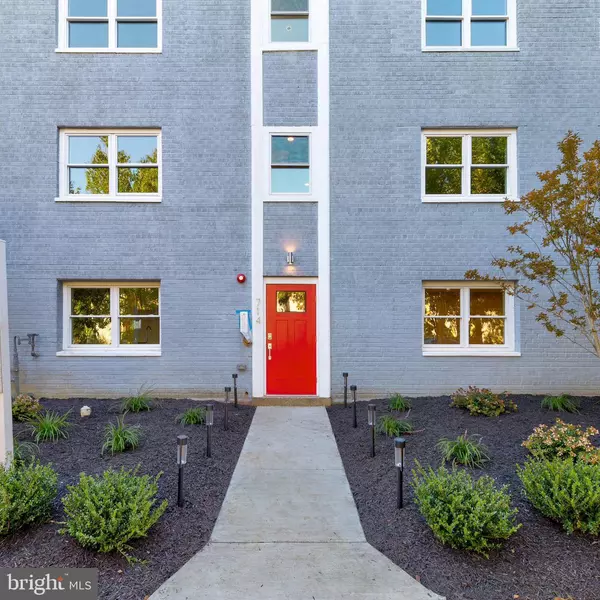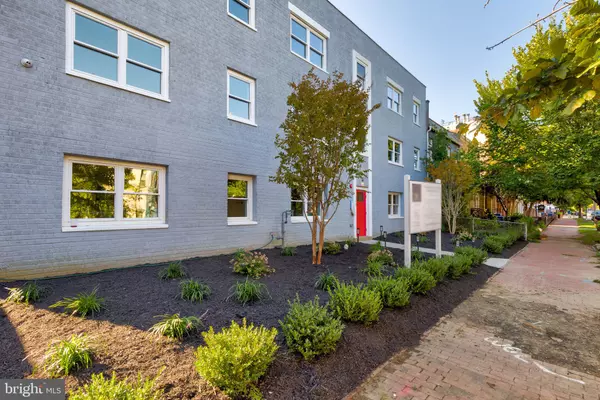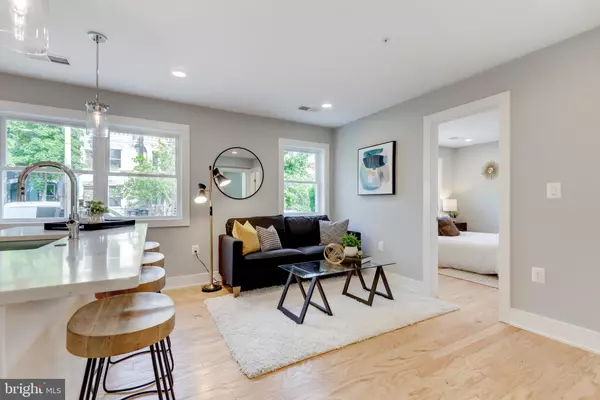2 Beds
1 Bath
722 SqFt
2 Beds
1 Bath
722 SqFt
Key Details
Property Type Condo
Sub Type Condo/Co-op
Listing Status Active
Purchase Type For Sale
Square Footage 722 sqft
Price per Sqft $602
Subdivision Capitol Hill
MLS Listing ID DCDC2150448
Style Traditional
Bedrooms 2
Full Baths 1
Condo Fees $297/mo
HOA Y/N N
Abv Grd Liv Area 722
Originating Board BRIGHT
Year Built 1979
Annual Tax Amount $2,722
Tax Year 2024
Lot Dimensions 0.00 x 0.00
Property Description
The neighborhood sits just a few blocks northwest of the United States Capitol, proximate to other desirable neighborhoods like NoMa, Union Market etc. In addition to a bustling atmosphere, H Street offers residents a blend of historic buildings and modern developments, touting an array of rowhouses and luxury apartments available for rent. H Street’s walkable layout, as well as its access to the DC Streetcar’s H/Benning Line, multiple bus stops, and the Hopscotch Bridge, affords many residents short commute times.
Location
State DC
County Washington
Zoning R1
Direction Southeast
Rooms
Other Rooms Living Room
Main Level Bedrooms 2
Interior
Interior Features Combination Dining/Living, Floor Plan - Open, Kitchen - Island, Window Treatments, Wood Floors
Hot Water Natural Gas
Heating Forced Air
Cooling Central A/C
Flooring Hardwood
Equipment Stove, Range Hood, Oven/Range - Gas, Microwave, Intercom, Washer, Dryer
Furnishings No
Fireplace N
Window Features Casement
Appliance Stove, Range Hood, Oven/Range - Gas, Microwave, Intercom, Washer, Dryer
Heat Source Natural Gas
Laundry Has Laundry
Exterior
Fence Partially
Utilities Available Cable TV Available
Amenities Available Extra Storage
Water Access N
View City, Courtyard
Roof Type Asphalt
Street Surface Paved
Accessibility 32\"+ wide Doors, Level Entry - Main
Road Frontage State
Garage N
Building
Story 1
Unit Features Garden 1 - 4 Floors
Sewer Public Sewer
Water Public
Architectural Style Traditional
Level or Stories 1
Additional Building Above Grade, Below Grade
Structure Type Dry Wall
New Construction N
Schools
School District District Of Columbia Public Schools
Others
Pets Allowed Y
HOA Fee Include Water,Trash,Gas
Senior Community No
Tax ID 0959//2022
Ownership Condominium
Security Features Intercom
Acceptable Financing Conventional
Horse Property N
Listing Terms Conventional
Financing Conventional
Special Listing Condition Standard
Pets Allowed No Pet Restrictions

Learn More About LPT Realty







