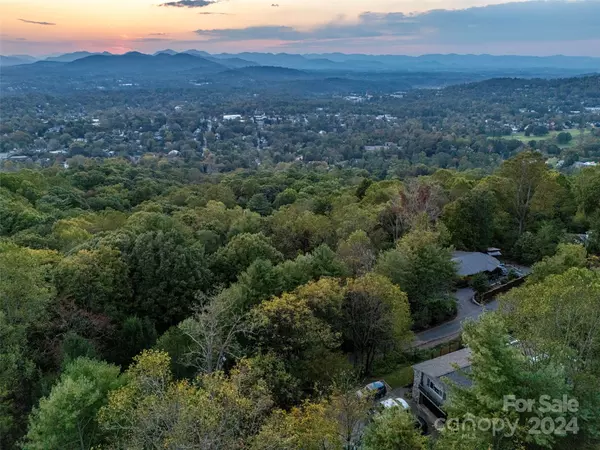
5 Beds
4 Baths
3,317 SqFt
5 Beds
4 Baths
3,317 SqFt
OPEN HOUSE
Sun Nov 10, 2:00pm - 4:00pm
Key Details
Property Type Single Family Home
Sub Type Single Family Residence
Listing Status Active
Purchase Type For Sale
Square Footage 3,317 sqft
Price per Sqft $321
Subdivision Sunset Mountain
MLS Listing ID 4166751
Style Traditional
Bedrooms 5
Full Baths 4
Abv Grd Liv Area 1,935
Year Built 1960
Lot Size 0.410 Acres
Acres 0.41
Property Description
Upstairs, you'll find four spacious bedrooms, two baths, a huge deck out back, and a lovely private patio in front. The lower level boasts a fully equipped separate apartment with its own private entrance. Ideal for guests, extended family, or as an income-producing rental, this space includes a generous living area with a full kitchen, bedroom, 2 bathrooms one with radiant floors and one with a jacuzzi tub plus a wood burning stove with insert, ensuring comfort and privacy. Enjoy easy living with ample room for entertaining, flexible living spaces, abundant storage, two-car garage, hot tub and a fully fenced yard.
Location
State NC
County Buncombe
Zoning RS2
Rooms
Basement Apartment, Bath/Stubbed, Daylight, Exterior Entry, Finished, Full, Interior Entry, Storage Space, Walk-Out Access
Main Level Bedrooms 4
Main Level, 10' 2" X 5' 8" Bathroom-Full
Main Level, 11' 0" X 11' 6" Bedroom(s)
Main Level, 7' 7" X 5' 8" Bathroom-Full
Main Level, 11' 11" X 14' 10" Primary Bedroom
Main Level, 10' 8" X 11' 6" Bedroom(s)
Main Level, 5' 6" X 4' 8" Laundry
Main Level, 25' 4" X 13' 6" Living Room
Main Level, 18' 5" X 8' 4" Kitchen
Main Level, 13' 0" X 12' 11" Bedroom(s)
Main Level, 12' 4" X 11' 4" Dining Room
Basement Level, 9' 3" X 13' 0" Dining Area
Basement Level, 11' 6" X 13' 0" 2nd Kitchen
Basement Level, 13' 2" X 7' 7" Bathroom-Full
Basement Level, 5' 0" X 8' 4" Bathroom-Full
Basement Level, 9' 6" X 12' 7" Sitting
Basement Level, 28' 7" X 13' 3" Family Room
Basement Level, 12' 1" X 11' 1" Bedroom(s)
Interior
Interior Features Breakfast Bar, Built-in Features, Entrance Foyer, Storage, Walk-In Closet(s)
Heating Central, Electric, Heat Pump, Oil, Propane
Cooling Ceiling Fan(s), Central Air, Electric, Heat Pump
Flooring Carpet, Concrete, Tile, Wood
Fireplaces Type Family Room, Insert, Living Room, Wood Burning
Fireplace true
Appliance Dishwasher, Disposal, Dryer, Electric Range, Electric Water Heater, Microwave, Refrigerator, Washer, Washer/Dryer
Exterior
Exterior Feature Hot Tub
Garage Spaces 2.0
Fence Back Yard, Chain Link, Fenced, Front Yard, Privacy, Wood
Utilities Available Cable Connected, Electricity Connected, Propane
View Long Range, Mountain(s), Winter
Roof Type Composition
Parking Type Driveway, Attached Garage, Garage Door Opener, Garage Faces Side
Garage true
Building
Lot Description Hilly, Wooded, Views
Dwelling Type Site Built
Foundation Basement
Sewer Public Sewer
Water City
Architectural Style Traditional
Level or Stories Two
Structure Type Hardboard Siding,Stone,Wood
New Construction false
Schools
Elementary Schools Claxton
Middle Schools Asheville
High Schools Asheville
Others
Senior Community false
Restrictions No Restrictions
Acceptable Financing Cash, Conventional, Exchange, VA Loan
Listing Terms Cash, Conventional, Exchange, VA Loan
Special Listing Condition None

Find out why customers are choosing LPT Realty to meet their real estate needs






