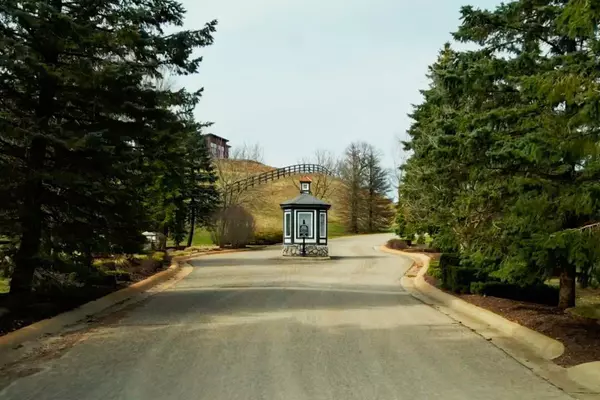
4 Beds
3 Baths
2,800 SqFt
4 Beds
3 Baths
2,800 SqFt
Key Details
Property Type Single Family Home
Sub Type Single Family
Listing Status Active
Purchase Type For Sale
Square Footage 2,800 sqft
Price per Sqft $321
Subdivision Mount Christie
MLS Listing ID 60328129
Style 1 Story
Bedrooms 4
Full Baths 2
Half Baths 1
Abv Grd Liv Area 2,800
Year Built 2024
Annual Tax Amount $1,940
Lot Size 1.180 Acres
Acres 1.18
Lot Dimensions 278 x 150 x 250 x 230
Property Description
Location
State MI
County Lapeer
Area Metamora Twp (44016)
Rooms
Basement Unfinished, Walk Out
Interior
Interior Features Cable/Internet Avail.
Hot Water Gas
Heating Forced Air
Cooling Ceiling Fan(s), Central A/C
Fireplaces Type FamRoom Fireplace
Exterior
Garage Attached Garage, Direct Access, Electric in Garage, Gar Door Opener
Garage Spaces 3.0
Garage Description 25 x 25
Waterfront No
Garage Yes
Building
Story 1 Story
Foundation Basement
Water Private Well
Architectural Style Ranch
Structure Type Brick,Wood
Schools
School District Oxford Area Comm School District
Others
HOA Fee Include Maintenance Grounds,Maintenance Structure,Sewer,Snow Removal
Ownership Private
Energy Description Natural Gas
Financing Cash,Conventional


Find out why customers are choosing LPT Realty to meet their real estate needs






