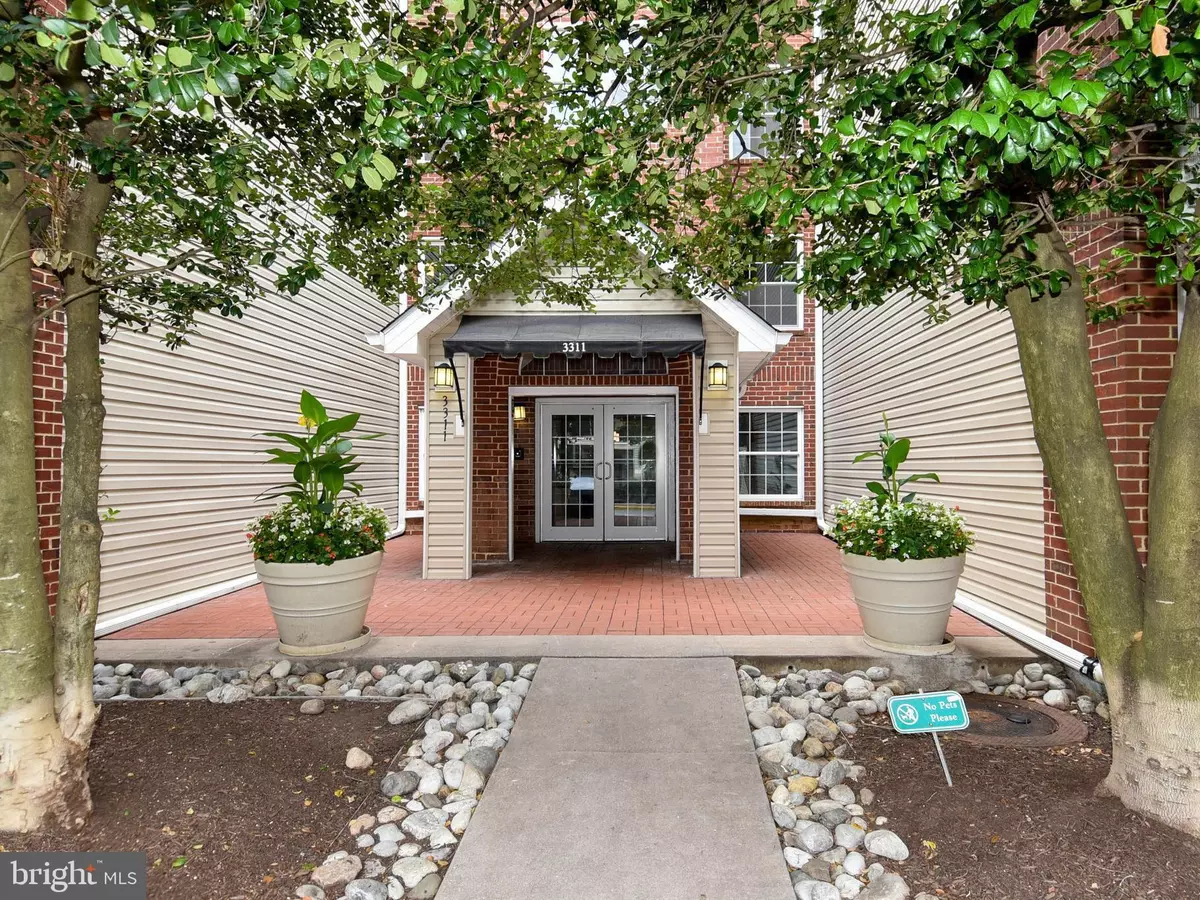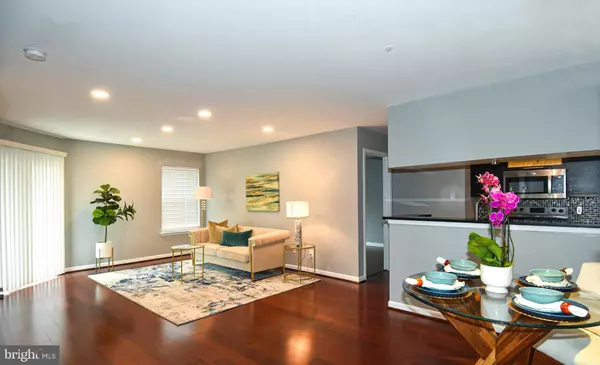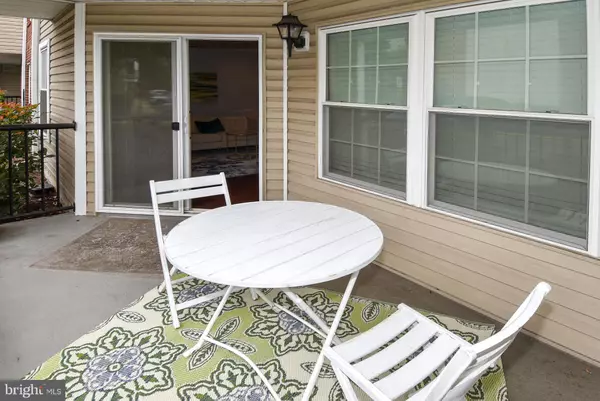
2 Beds
2 Baths
1,096 SqFt
2 Beds
2 Baths
1,096 SqFt
Key Details
Property Type Condo
Sub Type Condo/Co-op
Listing Status Under Contract
Purchase Type For Sale
Square Footage 1,096 sqft
Price per Sqft $346
Subdivision Pointe At Park Center
MLS Listing ID VAAX2036382
Style Contemporary
Bedrooms 2
Full Baths 2
Condo Fees $568/mo
HOA Y/N N
Abv Grd Liv Area 1,096
Originating Board BRIGHT
Year Built 1990
Annual Tax Amount $4,489
Tax Year 2024
Property Description
Tired of renting? Now's the perfect time to make your move and experience the best of city living in this prime Alexandria location.
Discover the epitome of modern convenience in this ground-floor condominium. Enjoy an open-concept layout that seamlessly blends living, dining, and kitchen areas. Plus, benefit from the added convenience of two garage parking spaces with an extra visitor pass and a private patio with storage.
Inside, you'll find two bedrooms with new ceiling fans, two bathrooms, and ample storage space. The first-floor location provides easy access to the parking lot and hassle-free grocery shopping, eliminating the need for elevators. Don't miss out on this fantastic opportunity to own your home today!
The Pointe at Park Center is a secure, gated, pet-friendly community offering a wealth of amenities. Enjoy hosted events, a swimming pool, hot tub, sauna, fitness center, community room, dog park , grills, playground, car wash station, and a daily shuttle to Pentagon City Metro. This unbeatable location is just off I-395, providing easy access to commuter routes, Pentagon City, Crystal City, Washington, D.C., and vibrant shopping and dining destinations like the new West Alexandria, Bradlee Shopping Center, Bailey's Crossroads, Shirlington Villages and more.** Schedule your showing today and make this your new home sweet home!
Location
State VA
County Alexandria City
Zoning RC
Rooms
Other Rooms Living Room, Dining Room, Kitchen, Bedroom 1, Laundry, Other, Bathroom 1, Bathroom 2
Main Level Bedrooms 2
Interior
Interior Features Breakfast Area, Ceiling Fan(s), Dining Area, Entry Level Bedroom, Floor Plan - Open, Kitchen - Eat-In, Kitchen - Gourmet, Kitchen - Island, Primary Bath(s), Recessed Lighting, Bathroom - Soaking Tub
Hot Water Electric
Heating Central
Cooling Central A/C, Ceiling Fan(s)
Flooring Wood, Ceramic Tile, Concrete, Other
Equipment Built-In Microwave, Dishwasher, Disposal, Dryer, Exhaust Fan, Refrigerator, Stove, Washer, Water Heater
Furnishings No
Fireplace N
Appliance Built-In Microwave, Dishwasher, Disposal, Dryer, Exhaust Fan, Refrigerator, Stove, Washer, Water Heater
Heat Source Central, Electric
Laundry Has Laundry, Washer In Unit, Dryer In Unit, Main Floor
Exterior
Exterior Feature Balcony
Garage Basement Garage, Covered Parking, Garage - Side Entry, Other
Garage Spaces 2.0
Parking On Site 2
Amenities Available Common Grounds, Elevator, Fitness Center, Gated Community, Pool - Outdoor, Reserved/Assigned Parking, Swimming Pool, Tot Lots/Playground, Other
Waterfront N
Water Access N
View Garden/Lawn, Street, Other
Accessibility Elevator, Level Entry - Main, Other
Porch Balcony
Parking Type Parking Garage, Off Street
Total Parking Spaces 2
Garage Y
Building
Lot Description Interior, Landscaping, Other
Story 1
Unit Features Garden 1 - 4 Floors
Sewer Public Septic, Public Sewer
Water Public
Architectural Style Contemporary
Level or Stories 1
Additional Building Above Grade, Below Grade
New Construction N
Schools
Middle Schools Francis C. Hammond
High Schools Alexandria City
School District Alexandria City Public Schools
Others
Pets Allowed Y
HOA Fee Include Common Area Maintenance,Pool(s),Recreation Facility,Security Gate,Sewer,Snow Removal,Trash,Other,Bus Service,Ext Bldg Maint,Lawn Care Front,Lawn Care Rear,Lawn Care Side,Lawn Maintenance,Management,Water
Senior Community No
Tax ID 50692460
Ownership Condominium
Security Features Smoke Detector,Security Gate,Main Entrance Lock
Acceptable Financing Cash, Conventional, VA, FHA
Horse Property N
Listing Terms Cash, Conventional, VA, FHA
Financing Cash,Conventional,VA,FHA
Special Listing Condition Standard
Pets Description Size/Weight Restriction


Find out why customers are choosing LPT Realty to meet their real estate needs






