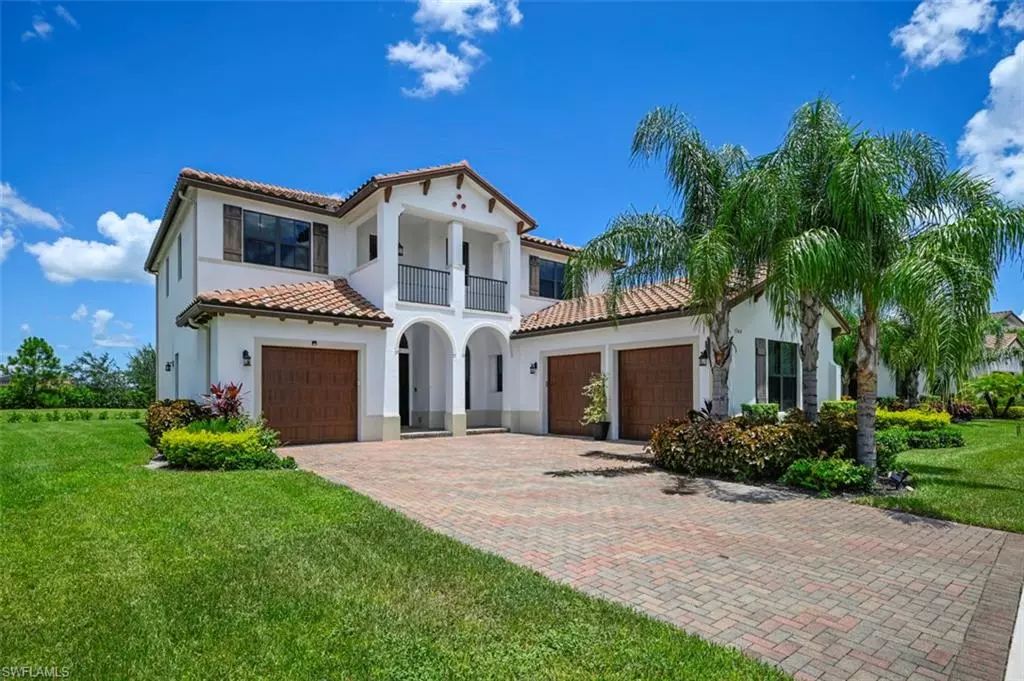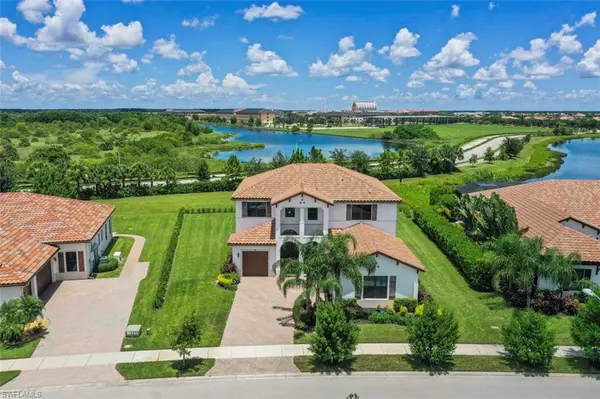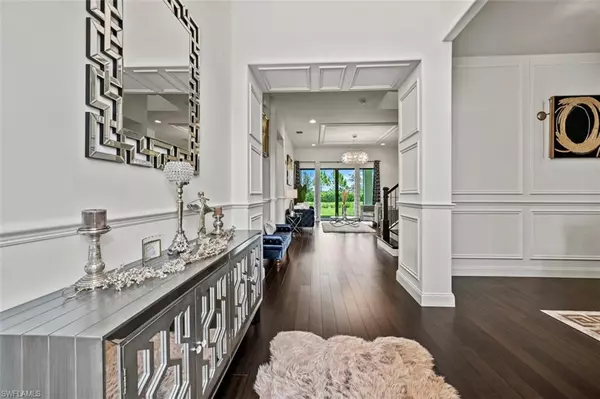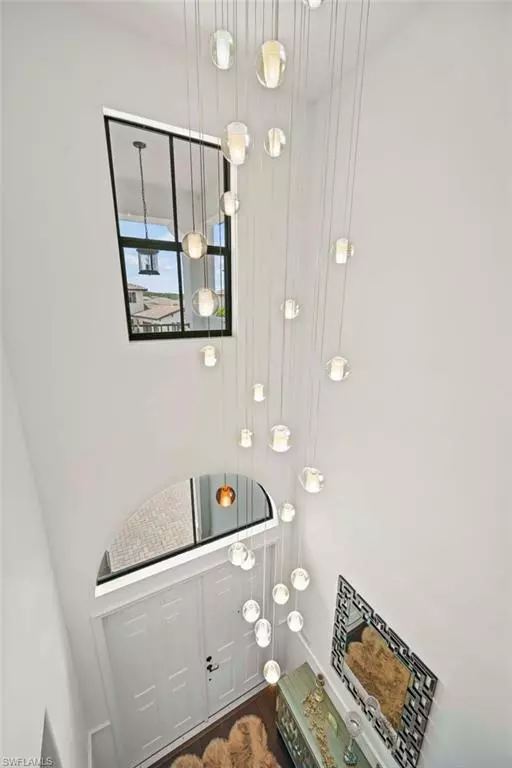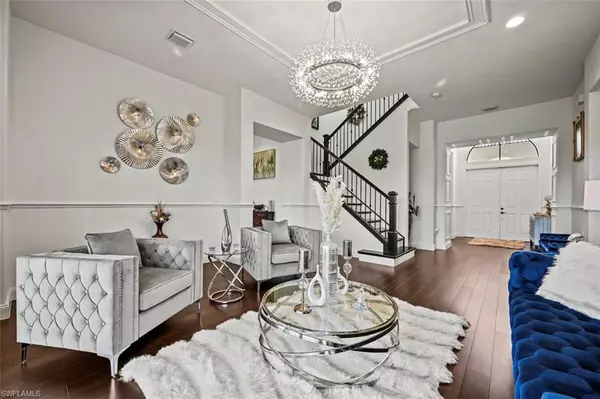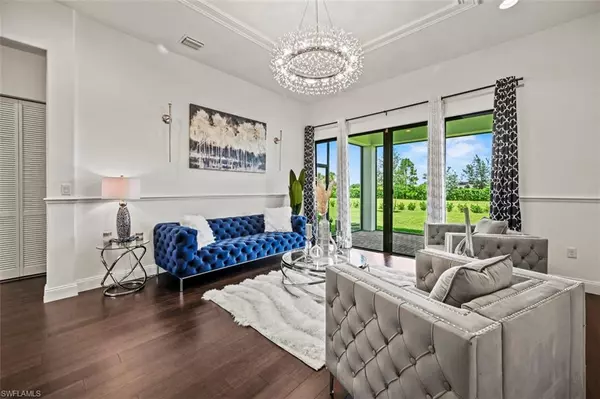4 Beds
3 Baths
4,074 SqFt
4 Beds
3 Baths
4,074 SqFt
Key Details
Property Type Single Family Home
Sub Type Single Family Residence
Listing Status Active
Purchase Type For Sale
Square Footage 4,074 sqft
Price per Sqft $208
Subdivision Maple Ridge Reserve
MLS Listing ID 224062358
Bedrooms 4
Full Baths 3
HOA Fees $147/mo
HOA Y/N Yes
Originating Board Naples
Year Built 2019
Annual Tax Amount $6,889
Tax Year 2023
Lot Size 0.320 Acres
Acres 0.32
Property Description
Location
State FL
County Collier
Area Na35 - Ave Maria Area
Direction Just drive up to the gate and it will open - there is no call box!
Rooms
Primary Bedroom Level Master BR Upstairs
Master Bedroom Master BR Upstairs
Dining Room Breakfast Bar, Dining - Family, Formal
Interior
Interior Features Den - Study, Exercise Room, Family Room, Guest Bath, Guest Room, Loft, Entrance Foyer, Pantry, Tray Ceiling(s), Walk-In Closet(s)
Heating Central Electric, Fireplace(s)
Cooling Central Electric
Flooring Carpet, Other, Tile
Fireplace Yes
Window Features Impact Resistant,Single Hung,Impact Resistant Windows,Shutters - Manual,Decorative Shutters,Window Coverings
Appliance Electric Cooktop, Dishwasher, Disposal, Dryer, Microwave, Range, Refrigerator, Refrigerator/Freezer, Self Cleaning Oven, Washer
Laundry Washer/Dryer Hookup
Exterior
Exterior Feature Balcony, Room for Pool, Sprinkler Auto
Garage Spaces 3.0
Pool Community Lap Pool
Community Features Basketball, BBQ - Picnic, Bike And Jog Path, Billiards, Bocce Court, Business Center, Clubhouse, Park, Pool, Community Room, Dog Park, Fitness Center, Hobby Room, Pickleball, Playground, Restaurant, Sauna, Shopping, Sidewalks, Tennis Court(s), Volleyball, Gated, Non-Gated
Utilities Available Underground Utilities, Cable Available
Waterfront Description Lake Front
View Y/N Yes
View Lake, Landscaped Area
Roof Type Tile
Porch Screened Lanai/Porch
Garage Yes
Private Pool No
Building
Lot Description Oversize
Faces Just drive up to the gate and it will open - there is no call box!
Story 2
Sewer Central
Water Central
Level or Stories Two, 2 Story
Structure Type Concrete Block,Stucco
New Construction No
Schools
Elementary Schools Estates Elementary School
Middle Schools Corkscrew Middle School
High Schools Palmetto Ridge High School
Others
HOA Fee Include Cable TV,Maintenance Grounds,Legal/Accounting,Manager,Rec Facilities,Street Lights
Tax ID 56540001542
Ownership Single Family
Security Features Smoke Detector(s),Smoke Detectors
Acceptable Financing Buyer Finance/Cash
Listing Terms Buyer Finance/Cash
Learn More About LPT Realty


