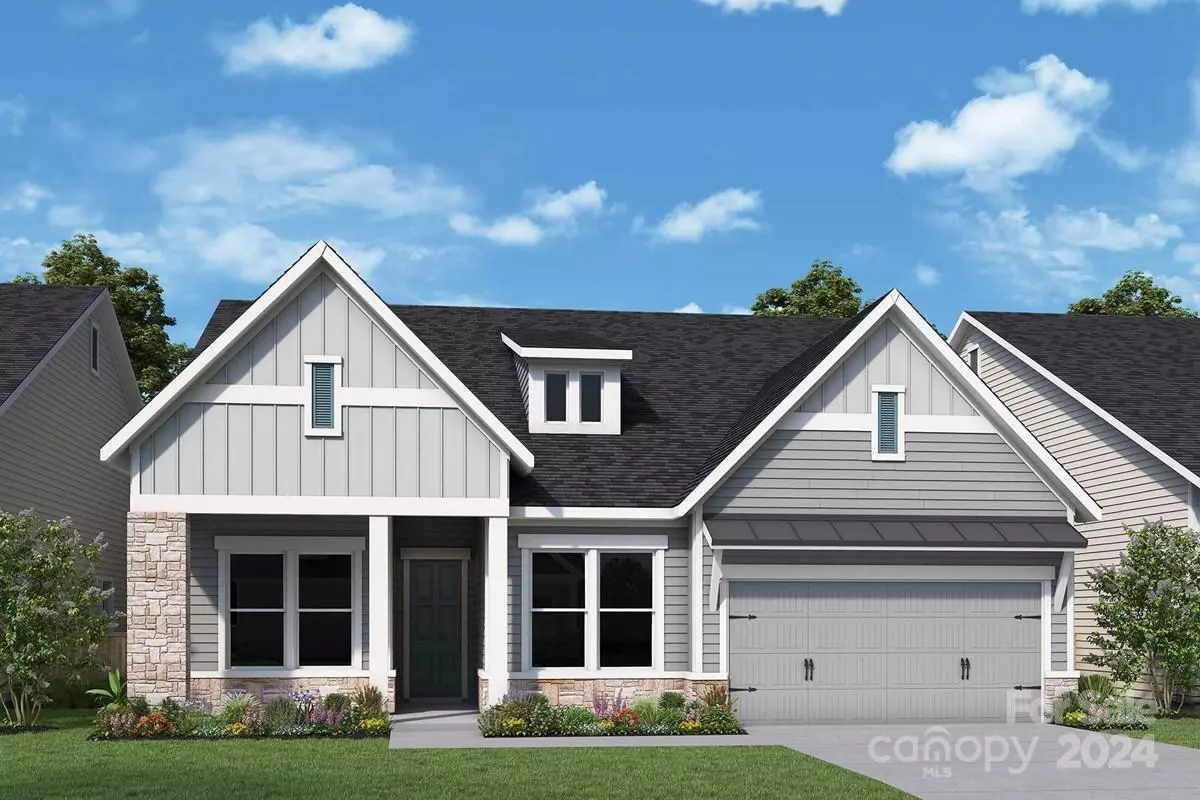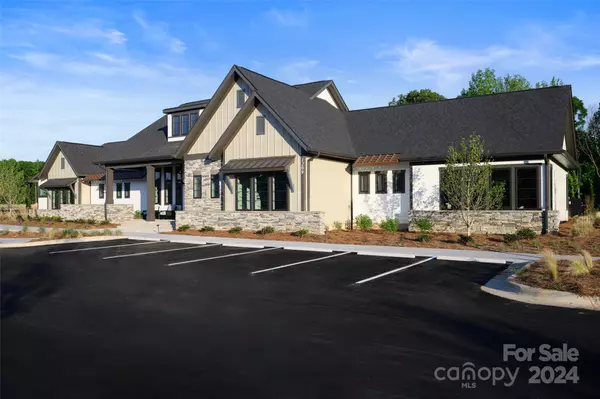
3 Beds
3 Baths
2,329 SqFt
3 Beds
3 Baths
2,329 SqFt
Key Details
Property Type Single Family Home
Sub Type Single Family Residence
Listing Status Active
Purchase Type For Sale
Square Footage 2,329 sqft
Price per Sqft $321
Subdivision Encore At Streamside
MLS Listing ID 4165408
Bedrooms 3
Full Baths 3
Construction Status Under Construction
HOA Fees $300/mo
HOA Y/N 1
Abv Grd Liv Area 2,329
Year Built 2024
Lot Size 7,405 Sqft
Acres 0.17
Property Description
Location
State NC
County Union
Zoning R-4
Rooms
Main Level Bedrooms 3
Main Level Bedroom(s)
Main Level Bathroom-Full
Main Level Study
Main Level Family Room
Main Level Kitchen
Main Level Dining Area
Main Level Bathroom-Full
Main Level Primary Bedroom
Main Level Bedroom(s)
Main Level Laundry
Main Level Bathroom-Full
Interior
Interior Features Open Floorplan, Pantry
Heating Natural Gas
Cooling Central Air, Heat Pump
Flooring Tile, Vinyl
Fireplace false
Appliance Dishwasher, Gas Cooktop, Microwave, Wall Oven
Exterior
Exterior Feature Lawn Maintenance
Garage Spaces 2.0
Community Features Fifty Five and Older, Clubhouse, Fitness Center, Game Court, Sidewalks, Street Lights
Roof Type Shingle
Parking Type Attached Garage
Garage true
Building
Dwelling Type Site Built
Foundation Slab
Builder Name David Weekley Homes
Sewer County Sewer
Water County Water
Level or Stories One
Structure Type Fiber Cement,Stone Veneer
New Construction true
Construction Status Under Construction
Schools
Elementary Schools Unspecified
Middle Schools Unspecified
High Schools Unspecified
Others
HOA Name CAMS
Senior Community true
Acceptable Financing Cash, Conventional, FHA, VA Loan
Listing Terms Cash, Conventional, FHA, VA Loan
Special Listing Condition None

Find out why customers are choosing LPT Realty to meet their real estate needs






