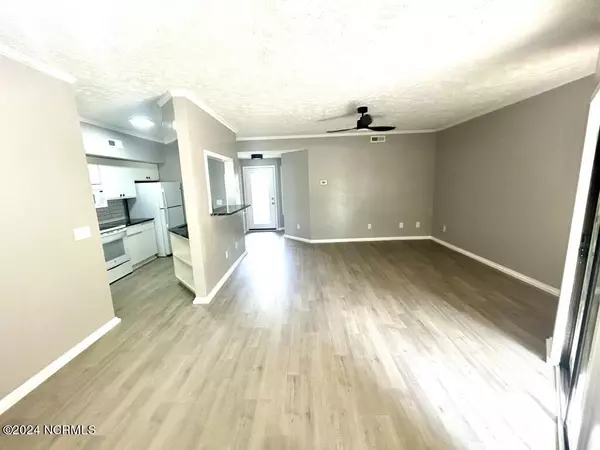
2 Beds
2 Baths
960 SqFt
2 Beds
2 Baths
960 SqFt
Key Details
Property Type Condo
Sub Type Condominium
Listing Status Active
Purchase Type For Sale
Square Footage 960 sqft
Price per Sqft $233
Subdivision Valleygate Villas
MLS Listing ID 100457988
Style Wood Frame
Bedrooms 2
Full Baths 2
HOA Fees $4,764
HOA Y/N Yes
Originating Board North Carolina Regional MLS
Year Built 1987
Annual Tax Amount $1,058
Property Description
Location
State NC
County New Hanover
Community Valleygate Villas
Zoning MF-M
Direction From Shipyard Blvd, Turn onto Longstreet Drive. From Longstreet turn left into Valleygate Villas development. Left Turn to face Building 107. Unit 104 is ground floor, left side.
Location Details Mainland
Rooms
Basement None
Primary Bedroom Level Primary Living Area
Ensuite Laundry Inside
Interior
Interior Features Solid Surface, Master Downstairs, Ceiling Fan(s), Walk-in Shower
Laundry Location Inside
Heating Electric, Forced Air
Cooling Central Air
Flooring Laminate
Fireplaces Type None
Fireplace No
Appliance Stove/Oven - Electric, Refrigerator, Microwave - Built-In, Disposal, Dishwasher, Cooktop - Electric
Laundry Inside
Exterior
Garage Parking Lot
Utilities Available Community Sewer Available, Municipal Water Available, Sewer Connected
Waterfront No
Roof Type Composition
Porch Open, Patio
Parking Type Parking Lot
Building
Lot Description See Remarks
Story 1
Entry Level One
Foundation Slab
New Construction No
Schools
Elementary Schools Pine Valley
Middle Schools Roland Grise
High Schools Hoggard
Others
Tax ID R06117-001-002-021
Acceptable Financing Cash, Conventional, Lease Purchase
Listing Terms Cash, Conventional, Lease Purchase
Special Listing Condition None


Find out why customers are choosing LPT Realty to meet their real estate needs






