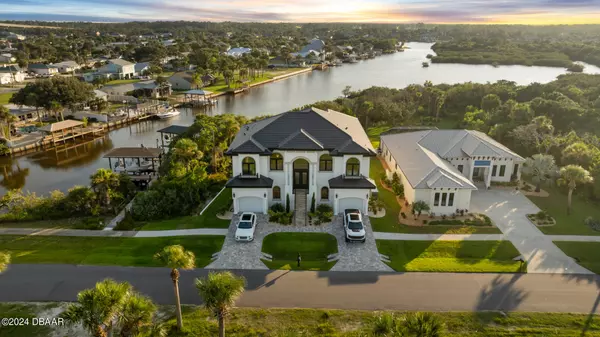
3 Beds
3 Baths
3,618 SqFt
3 Beds
3 Baths
3,618 SqFt
Key Details
Property Type Single Family Home
Sub Type Single Family Residence
Listing Status Active
Purchase Type For Sale
Square Footage 3,618 sqft
Price per Sqft $827
Subdivision Not On List
MLS Listing ID 1202045
Style Contemporary
Bedrooms 3
Full Baths 3
Originating Board Daytona Beach Area Association of REALTORS®
Annual Tax Amount $4,506
Lot Size 4,682 Sqft
Lot Dimensions 0.11
Property Description
As you step through the double leaded glass doors, you are greeted by a porcelain tile foyer with soaring ceilings and modern light fixtures, setting the stage for the elegance that lies within. Ascend a few steps to discover the open floor plan of the upper floor, where no attention to detail has been spared.
The spacious living room with an electric fireplace offers a the perfect spot to entertain guests and easily transitions to the covered, outdoor balcony offering see-through railings, outdoor speakers, and breathtaking views of the canal.
The heart of the home is the chef-inspired kitchen, equipped with GE Monogram Energy Star appliances, quartz countertops and a large center island with electrical pop-ups. With 42" upper cabinets, a 6-burner gas cooktop, electric oven, a microwave drawer, soft-close cabinets with pull-out shelving and a 9' x 8.5' pantry, this kitchen is both beautiful and functional. The butler's pantry, featuring a side-by-side fridge, automatic ice drawer, and filtered water pitcher, opens into the formal dining room.
The grand primary suite is a sanctuary of its own, featuring a massive walk-in closet and an opulent ensuite bathroom. Relax in the soaking tub, enjoy the spacious glassed-in shower, and appreciate the separate water closet and his-and-her vanities. Kohler and Savoy House fixtures add a touch of elegance, and built-in bidets in all commodes ensure comfort and convenience.
Rounding out the remainder of the upper floor, you will find a sizable guest bedroom and second full bathroom with a walk-in glass shower and pedestal vanity. The laundry room, equipped with two lazy Susans, a built-in iron, sink, and stacking washer and dryer, adds practical convenience to your daily routine. Lastly, there is an office with east facing windows that flood the room with natural light.
The lower level includes a versatile bonus storage/craft room, a cozy family room/gym, a third full bathroom, and a third bedroom currently used as a secondary office. The covered outdoor patio provides additional space for leisure and relaxation. Stroll along a pavered walkway to your private boathouse. The 6' wrought iron rear-yard fence with locking gates ensures your yard is your own private sanctuary.
Additional highlights include porcelain tile wood-look floors throughout, back-lit custom tray ceilings, modern crown moldings, tall baseboards, and picture frame molding on several walls. Hurricane-impact doors, a 38kw Honeywell whole house generator fed by a 500 gallon propane tank and hurricane-impact roll-out casement windows provide peace of mind and security while retaining costal charm. Smart features include programmable thermostats, two tankless gas hot water heaters, garage door lifts and a security system featuring six outdoor cameras.
Do you have hobbies or lots of toys? With a four car air conditioned garage with an interior safe room and recessed LED light fixtures, you may never venture anywhere else. This home truly offers the perfect combination of luxury, comfort, size and location.
Location
State FL
County Flagler
Community Not On List
Direction North on A1A from Volusia/Flagler line, Left onto Route 100, Right onto Flagler Avenue, home is on the left
Interior
Interior Features Built-in Features, Butler Pantry, Ceiling Fan(s), Entrance Foyer, Guest Suite, His and Hers Closets, Kitchen Island, Open Floorplan, Pantry, Primary Bathroom -Tub with Separate Shower, Smart Home, Smart Thermostat, Split Bedrooms, Walk-In Closet(s), Other
Heating Central, Electric, Zoned
Cooling Central Air, Electric, Multi Units, Zoned
Fireplaces Type Electric
Fireplace Yes
Exterior
Exterior Feature Balcony, Boat Lift, Boat Slip, Dock, Impact Windows
Garage Garage, Garage Door Opener, Secured
Garage Spaces 4.0
Utilities Available Propane, Cable Connected, Electricity Connected, Sewer Connected, Water Connected
Waterfront Yes
Waterfront Description Canal Front,Navigable Water,No Fixed Bridges,Seawall
Roof Type Tile
Porch Covered, Patio, Rear Porch
Parking Type Garage, Garage Door Opener, Secured
Total Parking Spaces 4
Garage Yes
Building
Lot Description Irregular Lot, Sprinklers In Front, Sprinklers In Rear
Foundation Slab
Water Public
Architectural Style Contemporary
Structure Type Block,Concrete,Frame,Stucco
New Construction Yes
Others
Senior Community No
Tax ID 01-12-31-1920-00000-0010
Acceptable Financing Cash, Conventional
Listing Terms Cash, Conventional

Find out why customers are choosing LPT Realty to meet their real estate needs






