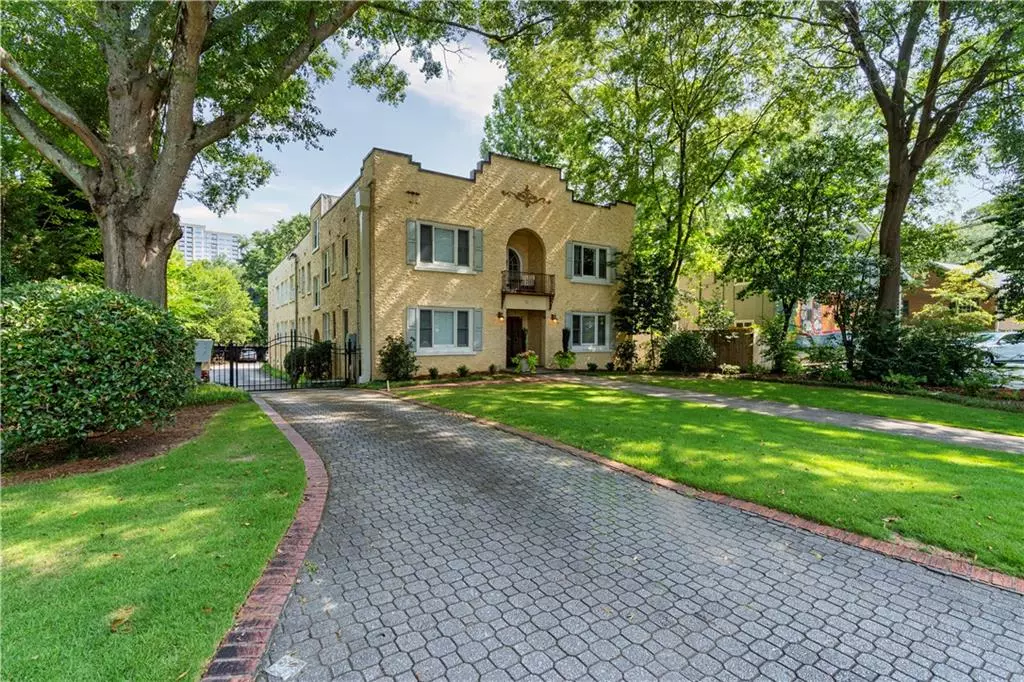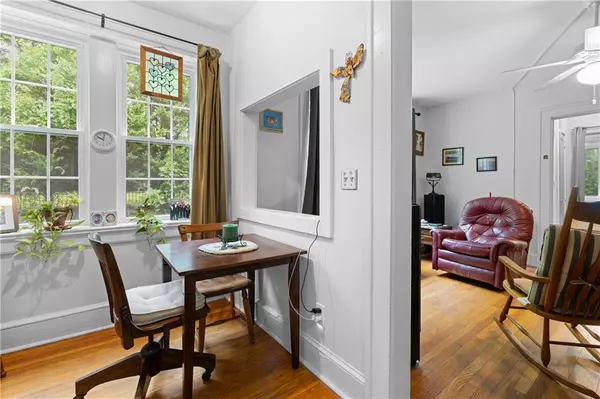
1 Bed
1 Bath
645 SqFt
1 Bed
1 Bath
645 SqFt
Key Details
Property Type Condo
Sub Type Condominium
Listing Status Active
Purchase Type For Sale
Square Footage 645 sqft
Price per Sqft $293
Subdivision Sheridan Manor
MLS Listing ID 7427292
Style Mediterranean
Bedrooms 1
Full Baths 1
Construction Status Resale
HOA Fees $450
HOA Y/N Yes
Originating Board First Multiple Listing Service
Year Built 1920
Annual Tax Amount $91
Tax Year 2023
Lot Size 644 Sqft
Acres 0.0148
Property Description
Location
State GA
County Fulton
Lake Name None
Rooms
Bedroom Description Master on Main
Other Rooms None
Basement None
Main Level Bedrooms 1
Dining Room Other
Interior
Interior Features High Ceilings 9 ft Main, High Speed Internet
Heating Central, Forced Air
Cooling Ceiling Fan(s), Central Air
Flooring Ceramic Tile, Hardwood
Fireplaces Type None
Window Features Insulated Windows
Appliance Dishwasher, Dryer, Electric Range, Refrigerator, Washer
Laundry In Hall
Exterior
Exterior Feature Balcony, Rear Stairs
Garage Parking Lot
Fence None
Pool None
Community Features Homeowners Assoc, Near Beltline, Near Public Transport, Near Shopping, Sidewalks, Street Lights
Utilities Available Cable Available, Electricity Available, Phone Available, Sewer Available, Water Available
Waterfront Description None
View City
Roof Type Composition
Street Surface Paved
Accessibility None
Handicap Access None
Porch Front Porch
Parking Type Parking Lot
Total Parking Spaces 1
Private Pool false
Building
Lot Description Front Yard, Landscaped
Story One
Foundation Concrete Perimeter
Sewer Public Sewer
Water Public
Architectural Style Mediterranean
Level or Stories One
Structure Type Stucco
New Construction No
Construction Status Resale
Schools
Elementary Schools Garden Hills
Middle Schools Willis A. Sutton
High Schools North Atlanta
Others
HOA Fee Include Gas,Pest Control,Reserve Fund,Termite,Trash,Water
Senior Community no
Restrictions true
Tax ID 17 010000170053
Ownership Condominium
Financing no
Special Listing Condition None


Find out why customers are choosing LPT Realty to meet their real estate needs






