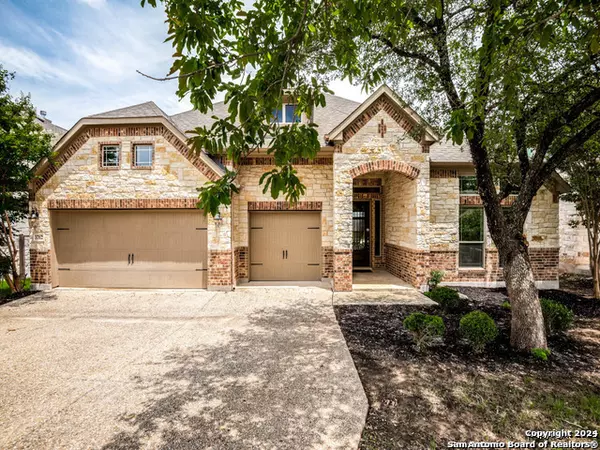
4 Beds
4 Baths
3,154 SqFt
4 Beds
4 Baths
3,154 SqFt
Key Details
Property Type Single Family Home
Sub Type Single Residential
Listing Status Active
Purchase Type For Sale
Square Footage 3,154 sqft
Price per Sqft $190
Subdivision Johnson Ranch - Comal
MLS Listing ID 1795948
Style One Story
Bedrooms 4
Full Baths 3
Half Baths 1
Construction Status Pre-Owned
HOA Fees $255/qua
Year Built 2015
Annual Tax Amount $10,040
Tax Year 2020
Lot Size 8,145 Sqft
Property Description
Location
State TX
County Comal
Area 2612
Rooms
Master Bathroom Main Level 13X10 Tub/Shower Separate
Master Bedroom Main Level 16X15 DownStairs
Bedroom 2 Main Level 15X10
Bedroom 3 Main Level 15X10
Bedroom 4 Main Level 15X10
Dining Room Main Level 14X12
Kitchen Main Level 13X17
Family Room Main Level 17X16
Interior
Heating Central
Cooling Two Central
Flooring Ceramic Tile, Wood, Laminate
Inclusions Ceiling Fans, Chandelier, Washer Connection, Dryer Connection, Built-In Oven, Self-Cleaning Oven, Microwave Oven, Gas Cooking, Disposal, Dishwasher, Ice Maker Connection, Vent Fan, Smoke Alarm, Pre-Wired for Security, Gas Water Heater, Garage Door Opener, Plumb for Water Softener, Solid Counter Tops, Custom Cabinets, 2+ Water Heater Units, City Garbage service
Heat Source Natural Gas
Exterior
Garage Two Car Garage
Pool None
Amenities Available Controlled Access, Pool, Tennis, Clubhouse, Park/Playground, Jogging Trails
Roof Type Composition
Private Pool N
Building
Foundation Slab
Water Water System
Construction Status Pre-Owned
Schools
Elementary Schools Call District
Middle Schools Call District
High Schools Call District
School District Comal
Others
Acceptable Financing Conventional, FHA, VA, Cash
Listing Terms Conventional, FHA, VA, Cash

Find out why customers are choosing LPT Realty to meet their real estate needs






