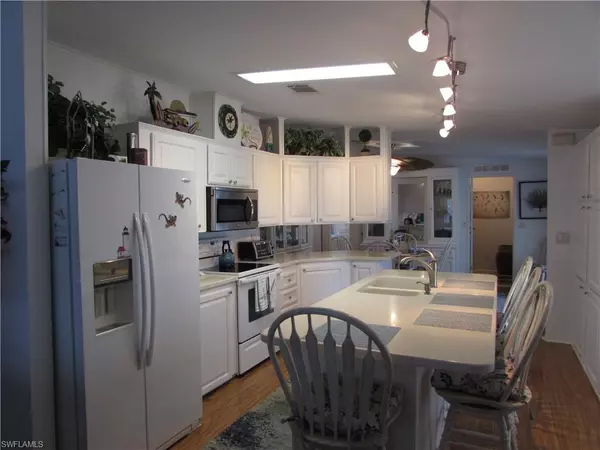
3 Beds
2 Baths
1,725 SqFt
3 Beds
2 Baths
1,725 SqFt
Key Details
Property Type Manufactured Home
Sub Type Manufactured Home
Listing Status Active
Purchase Type For Sale
Square Footage 1,725 sqft
Price per Sqft $246
Subdivision Cherry Estates
MLS Listing ID 224061575
Style Traditional
Bedrooms 3
Full Baths 2
Originating Board Florida Gulf Coast
Year Built 2002
Annual Tax Amount $5,615
Tax Year 2023
Lot Size 3,833 Sqft
Acres 0.088
Property Description
Location
State FL
County Lee
Area Pi02 - Pine Island (South)
Zoning MH1
Direction Pine Island Rd to Stringfellow Rd. Turn left on Stringfellow. Turn right on York Rd. Turn right on Cherry Estates Pkwy. Turn left on Sloop Ln. Home is on the right.
Rooms
Dining Room Breakfast Bar, Dining - Living
Kitchen Kitchen Island
Ensuite Laundry Inside
Interior
Interior Features Split Bedrooms, Great Room, Den - Study, Home Office, Workshop, Built-In Cabinets, Walk-In Closet(s)
Laundry Location Inside
Heating Central Electric
Cooling Ceiling Fan(s), Central Electric, Humidity Control
Flooring Carpet, Laminate
Window Features Single Hung,Window Coverings
Appliance Dishwasher, Disposal, Dryer, Microwave, Range, Refrigerator, Washer
Laundry Inside
Exterior
Exterior Feature Dock, Boat Lift, Composite Dock, Dock Included, Water Avail at Dock, Storage
Carport Spaces 1
Community Features Boating
Utilities Available Underground Utilities, Cable Available
Waterfront Yes
Waterfront Description Canal Front,Navigable Water,Seawall
View Y/N No
View Canal
Roof Type Shingle
Street Surface Paved
Porch Open Porch/Lanai, Deck
Parking Type Covered, Driveway Paved, Paved, Attached Carport
Garage No
Private Pool No
Building
Lot Description Regular
Faces Pine Island Rd to Stringfellow Rd. Turn left on Stringfellow. Turn right on York Rd. Turn right on Cherry Estates Pkwy. Turn left on Sloop Ln. Home is on the right.
Sewer Central
Water Central
Architectural Style Traditional
Structure Type Vinyl Siding
New Construction No
Schools
Elementary Schools Pine Island Elementary
Others
HOA Fee Include None
Tax ID 35-45-22-23-00007.7060
Ownership Single Family
Security Features Smoke Detectors
Acceptable Financing Cash
Listing Terms Cash

Find out why customers are choosing LPT Realty to meet their real estate needs






