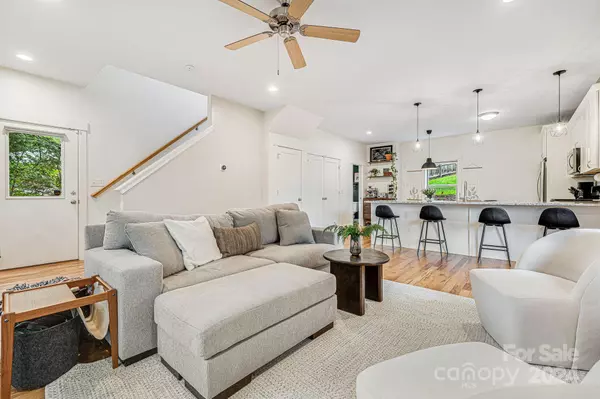
3 Beds
3 Baths
1,422 SqFt
3 Beds
3 Baths
1,422 SqFt
Key Details
Property Type Single Family Home
Sub Type Single Family Residence
Listing Status Active Under Contract
Purchase Type For Sale
Square Footage 1,422 sqft
Price per Sqft $351
Subdivision Montford Hills
MLS Listing ID 4163377
Style Arts and Crafts
Bedrooms 3
Full Baths 2
Half Baths 1
Abv Grd Liv Area 1,422
Year Built 2019
Lot Size 6,969 Sqft
Acres 0.16
Property Description
Location
State NC
County Buncombe
Zoning RES
Rooms
Main Level Living Room
Main Level Kitchen
Upper Level Primary Bedroom
Upper Level Bedroom(s)
Upper Level Bedroom(s)
Interior
Interior Features Breakfast Bar, Open Floorplan, Walk-In Closet(s)
Heating Heat Pump
Cooling Heat Pump
Flooring Tile, Wood
Fireplaces Type Gas Log, Gas Vented, Living Room
Fireplace true
Appliance Disposal, Electric Oven, Gas Range, Microwave, Refrigerator, Tankless Water Heater, Washer/Dryer
Exterior
Fence Fenced, Privacy, Wood
Community Features None
Utilities Available Cable Available, Gas
Waterfront Description None
Roof Type Metal
Parking Type Driveway
Garage false
Building
Lot Description Sloped
Dwelling Type Site Built
Foundation Crawl Space
Sewer Public Sewer
Water City
Architectural Style Arts and Crafts
Level or Stories Two
Structure Type Hardboard Siding
New Construction false
Schools
Elementary Schools Asheville City
Middle Schools Asheville
High Schools Asheville
Others
Senior Community false
Restrictions No Representation
Acceptable Financing Cash, Conventional, FHA, VA Loan
Horse Property None
Listing Terms Cash, Conventional, FHA, VA Loan
Special Listing Condition None

Find out why customers are choosing LPT Realty to meet their real estate needs






