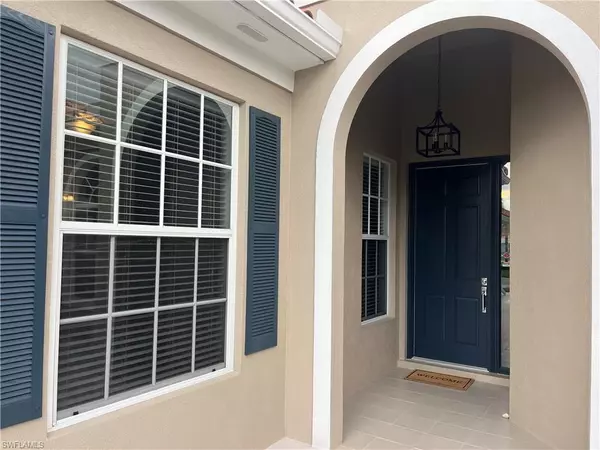
3 Beds
3 Baths
1,995 SqFt
3 Beds
3 Baths
1,995 SqFt
Key Details
Property Type Single Family Home
Sub Type Single Family Residence
Listing Status Pending
Purchase Type For Sale
Square Footage 1,995 sqft
Price per Sqft $350
Subdivision Village Walk
MLS Listing ID 224061015
Bedrooms 3
Full Baths 3
HOA Fees $1,671/qua
HOA Y/N Yes
Originating Board Naples
Year Built 1997
Annual Tax Amount $5,484
Tax Year 2023
Lot Size 6,969 Sqft
Acres 0.16
Property Description
Single family OAKMONT model for the BEST PRICE! His and her bathrooms plus another full bath for 3 total. Den/office, with 3 spacious bedrooms. A covered over-sized Lanai, and screened patio with a beautiful lakefront view. Street facing garage. Super quiet middle of the street location. Roof replaced in 2018 est.; AC replaced in 2018 est., kitchen was recently fully renovated with all matching LG appliances and quartz counters. Very recent new paint on the interior and exterior with custom moldings throughout. All new exterior fixtures and soffit vents. Newer flooring with neutral light grey high-end tile as shown in pictures. Well over $125k in improvements in the past 18 months. This home is 100% turnkey and move-in ready. It needs nothing but a new owner.
This is by far the lowest priced OAKMONT in Village Walk. The seller is highly motivated and is moving out in 60 days. All reasonable offers are welcome.
Village Walk is perfectly situated just 5 miles to the powdery white sands of Vanderbilt Beach, and 4 miles to the shopping and dining at Mercato. Village walk has 3 pools, gym, pickle ball, tennis, and an onsite restaurant!
Location
State FL
County Collier
Area Na14 -Vanderbilt Rd To Pine Ridge Rd
Rooms
Dining Room Breakfast Bar, Eat-in Kitchen
Kitchen Pantry
Ensuite Laundry Inside, Sink
Interior
Interior Features Great Room, Den - Study, Guest Bath, Guest Room, Built-In Cabinets, Wired for Data, Entrance Foyer, Pantry, Walk-In Closet(s)
Laundry Location Inside,Sink
Heating Central Electric
Cooling Ceiling Fan(s), Central Electric
Flooring Tile
Window Features Other
Appliance Dishwasher, Dryer, Microwave, Range, Refrigerator/Freezer, Washer
Laundry Inside, Sink
Exterior
Exterior Feature Room for Pool, Sprinkler Auto
Garage Spaces 2.0
Pool Community Lap Pool
Community Features Beauty Salon, Bocce Court, Pool, Community Room, Fitness Center, Internet Access, Library, Pickleball, Restaurant, Tennis Court(s), Gated
Utilities Available Cable Available
Waterfront Yes
Waterfront Description Canal Front
View Y/N No
View Canal
Roof Type Tile
Street Surface Paved
Porch Screened Lanai/Porch
Parking Type Driveway Paved, Garage Door Opener, Attached
Garage Yes
Private Pool No
Building
Lot Description Regular
Story 1
Sewer Central
Water Central
Level or Stories 1 Story/Ranch
Structure Type Concrete Block,Stucco
New Construction No
Others
HOA Fee Include Cable TV,Internet,Irrigation Water,Maintenance Grounds,Rec Facilities,Reserve,Street Maintenance
Tax ID 80400014205
Ownership Single Family
Security Features Smoke Detector(s),Smoke Detectors
Acceptable Financing Buyer Finance/Cash
Listing Terms Buyer Finance/Cash

Find out why customers are choosing LPT Realty to meet their real estate needs






