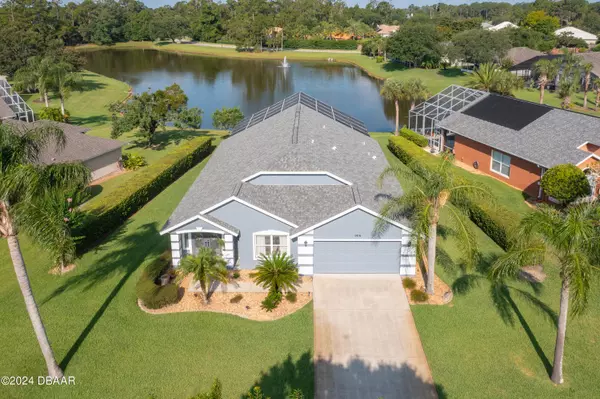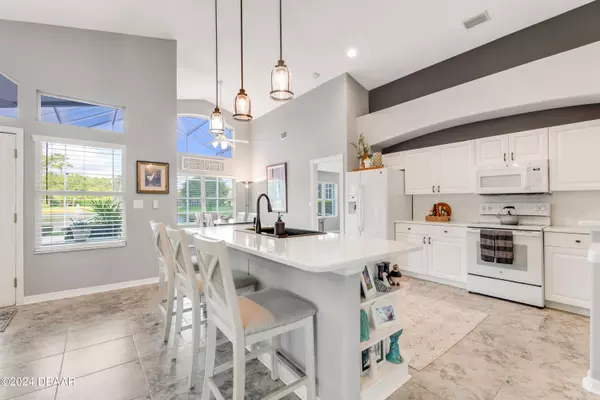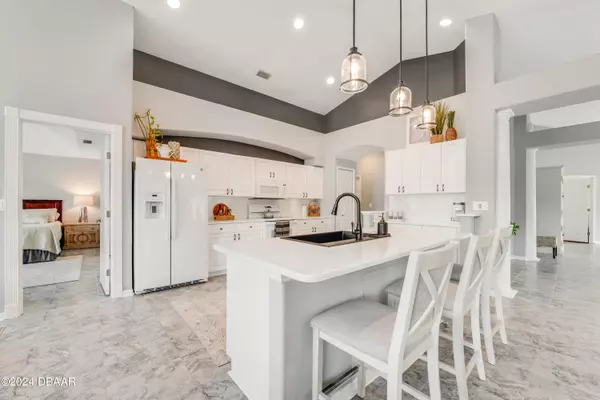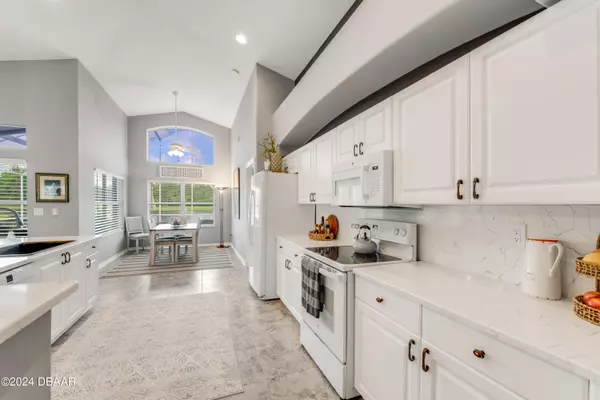3 Beds
2 Baths
2,119 SqFt
3 Beds
2 Baths
2,119 SqFt
Key Details
Property Type Single Family Home
Sub Type Single Family Residence
Listing Status Active
Purchase Type For Sale
Square Footage 2,119 sqft
Price per Sqft $235
Subdivision Plantation Bay
MLS Listing ID 1201721
Style Traditional
Bedrooms 3
Full Baths 2
HOA Fees $297
Originating Board Daytona Beach Area Association of REALTORS®
Year Built 1997
Annual Tax Amount $4,818
Lot Size 0.272 Acres
Lot Dimensions 0.27
Property Description
The kitchen has new quartz countertops and backsplash with abundant storage space. New appliances, new roof (2022), new AC (2024) and new hot water heater (2022) make this home ready to enjoy. Adjacent to the kitchen is a charming breakfast/dining area that provides expansive views of the lake with all the daily sightings of Florida wildlife.
The large master bedroom features a tray ceiling and pocket door access to the luxurious master bath with granite countertops, double vessel sinks, a soaking tub, walk-in shower and oversized walk in closet (7' X 8'). This home is ready for you and your family.
Location
State FL
County Volusia
Community Plantation Bay
Direction From I-95 take exit #278, head west on Old Dixie Hwy., turn left on Plantation Bay Dr., turn left on Brookridge Lane, turn right on to Woodstream Lane.
Interior
Interior Features Breakfast Bar, Ceiling Fan(s), Eat-in Kitchen, Kitchen Island, Open Floorplan, Pantry, Primary Bathroom -Tub with Separate Shower, Primary Downstairs, Split Bedrooms, Vaulted Ceiling(s), Walk-In Closet(s)
Heating Central, Electric, Zoned
Cooling Central Air, Electric, Zoned
Exterior
Parking Features Attached, Garage, Garage Door Opener
Garage Spaces 2.0
Utilities Available Cable Available, Cable Connected, Electricity Available, Electricity Connected, Natural Gas Not Available, Sewer Available, Sewer Connected, Water Connected
Amenities Available Basketball Court, Clubhouse, Fitness Center, Gated, Golf Course, Management - Developer, Management - Full Time, Management- On Site, Park, Playground, Sauna, Security, Spa/Hot Tub, Tennis Court(s)
Roof Type Shingle
Porch Rear Porch, Screened
Total Parking Spaces 2
Garage Yes
Building
Lot Description Sprinklers In Front, Sprinklers In Rear
Foundation Block
Water Public
Architectural Style Traditional
Structure Type Block,Stucco
New Construction No
Schools
High Schools Seabreeze
Others
Senior Community No
Tax ID 3111-05-00-0390
Acceptable Financing Cash, Conventional, FHA, VA Loan
Listing Terms Cash, Conventional, FHA, VA Loan
Learn More About LPT Realty







