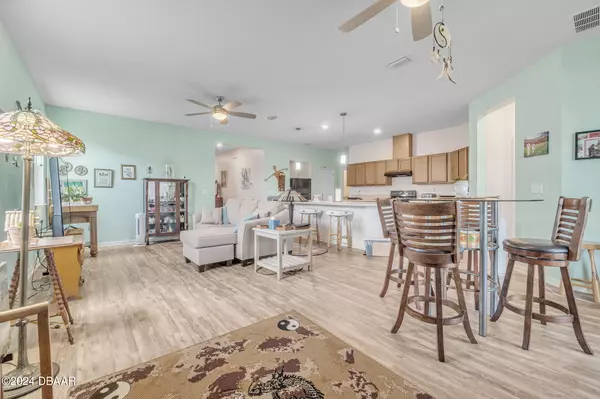
3 Beds
2 Baths
1,658 SqFt
3 Beds
2 Baths
1,658 SqFt
OPEN HOUSE
Sun Nov 10, 1:00pm - 3:00pm
Key Details
Property Type Single Family Home
Sub Type Single Family Residence
Listing Status Active
Purchase Type For Sale
Square Footage 1,658 sqft
Price per Sqft $223
Subdivision Hunters Ridge
MLS Listing ID 1201675
Style Ranch
Bedrooms 3
Full Baths 2
HOA Fees $265
Originating Board Daytona Beach Area Association of REALTORS®
Year Built 2017
Annual Tax Amount $2,791
Lot Size 6,786 Sqft
Lot Dimensions 0.16
Property Description
Location
State FL
County Volusia
Community Hunters Ridge
Direction From Tymber Creek Rd. go West on Airport Rd. Right on Levee Ln. Right on Pergola Place
Interior
Interior Features Ceiling Fan(s), Eat-in Kitchen, Kitchen Island, Open Floorplan, Pantry, Primary Bathroom - Shower No Tub, Split Bedrooms, Vaulted Ceiling(s), Walk-In Closet(s)
Heating Central
Cooling Central Air
Exterior
Garage Attached, Garage, Garage Door Opener
Garage Spaces 2.0
Utilities Available Electricity Connected, Sewer Connected, Water Connected
Amenities Available Clubhouse, Playground, Tennis Court(s)
Waterfront Yes
Waterfront Description Pond
Roof Type Shingle
Porch Covered, Rear Porch, Screened
Parking Type Attached, Garage, Garage Door Opener
Total Parking Spaces 2
Garage Yes
Building
Foundation Slab
Water Public
Architectural Style Ranch
Structure Type Block,Stucco
New Construction No
Others
Senior Community No
Tax ID 4123-13-00-1130
Acceptable Financing Cash, Conventional, FHA, VA Loan
Listing Terms Cash, Conventional, FHA, VA Loan

Find out why customers are choosing LPT Realty to meet their real estate needs






