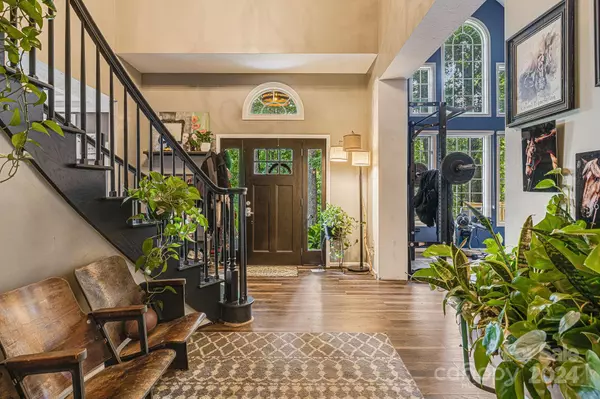
4 Beds
7 Baths
5,943 SqFt
4 Beds
7 Baths
5,943 SqFt
Key Details
Property Type Single Family Home
Sub Type Single Family Residence
Listing Status Active
Purchase Type For Sale
Square Footage 5,943 sqft
Price per Sqft $294
Subdivision Northside Estates
MLS Listing ID 4161522
Style Contemporary
Bedrooms 4
Full Baths 3
Half Baths 4
Abv Grd Liv Area 4,321
Year Built 1992
Lot Size 4.820 Acres
Acres 4.82
Property Description
Location
State NC
County Buncombe
Zoning R-LD
Rooms
Basement Walk-Out Access
Main Level Bedrooms 1
Main Level Dining Room
Main Level Kitchen
Upper Level Primary Bedroom
Main Level Living Room
Main Level Family Room
Main Level Sunroom
Upper Level Bed/Bonus
Upper Level Bedroom(s)
Upper Level Bathroom-Full
Upper Level Bathroom-Full
Upper Level Bedroom(s)
Upper Level Bedroom(s)
Basement Level Bar/Entertainment
Basement Level Bathroom-Half
Basement Level Bathroom-Half
Interior
Interior Features Sauna, Walk-In Closet(s), Walk-In Pantry
Heating Central
Cooling Central Air
Fireplace true
Appliance Dishwasher, Gas Cooktop, Washer/Dryer
Exterior
Garage Spaces 2.0
Parking Type Attached Garage
Garage true
Building
Dwelling Type Site Built
Foundation Basement
Sewer Septic Installed
Water Well
Architectural Style Contemporary
Level or Stories Two
Structure Type Brick Full
New Construction false
Schools
Elementary Schools Sand Hill-Venable/Enka
Middle Schools Enka
High Schools Enka
Others
Senior Community false
Special Listing Condition None

Find out why customers are choosing LPT Realty to meet their real estate needs






