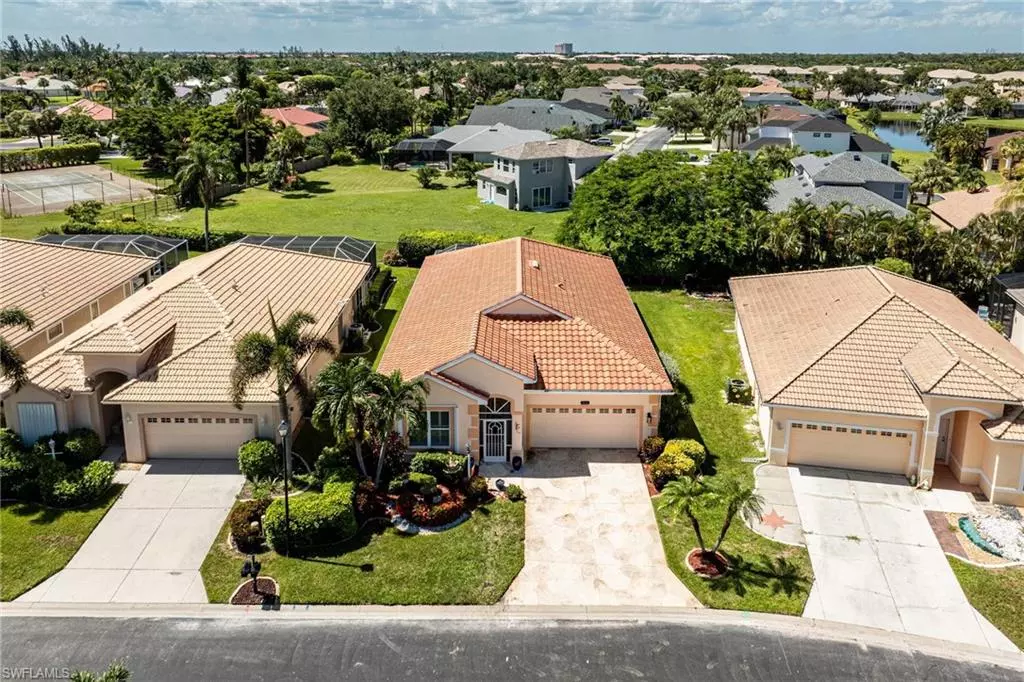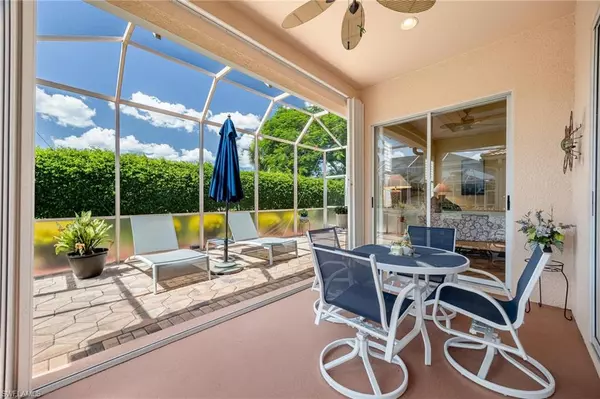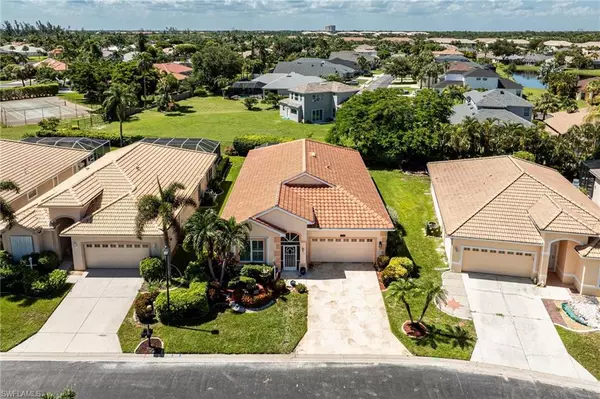3 Beds
2 Baths
2,123 SqFt
3 Beds
2 Baths
2,123 SqFt
OPEN HOUSE
Sat Jan 18, 10:00am - 12:00pm
Key Details
Property Type Single Family Home
Sub Type Ranch,Single Family Residence
Listing Status Active
Purchase Type For Sale
Square Footage 2,123 sqft
Price per Sqft $200
Subdivision Venetian Village
MLS Listing ID 224059887
Bedrooms 3
Full Baths 2
HOA Y/N Yes
Originating Board Florida Gulf Coast
Year Built 2004
Annual Tax Amount $2,370
Tax Year 2023
Lot Size 7,318 Sqft
Acres 0.168
Property Description
Owned by the original owner, this home shines with thoughtful upgrades and meticulous care. Step into the welcoming formal living and dining area, designed for entertaining in style. The kitchen is a chef's delight, featuring granite countertops, abundant cabinet lighting, and an open concept that flows seamlessly into the family room. Plantation shutters throughout enhance the home's timeless elegance.
The split-bedroom layout offers privacy for all, with the spacious master suite providing direct access to the oversized lanai, his-and-hers closets, and a relaxing atmosphere. The extended lanai creates the perfect setting for enjoying Florida's gorgeous evenings, offering true indoor-outdoor living.
This home comes with major updates, including a new roof and HVAC system (2020) with recently cleaned ducts and filters, a new water heater (2018), and a new garage door opener. Storm protection is a breeze with accordion hurricane shutters throughout.
Venetian Village is a vibrant community offering resort-style amenities, including a pool, tennis courts, and a children's play area.
This exceptional home is move-in ready and waiting for you! Schedule your showing today and start living the Florida dream!
Location
State FL
County Lee
Area Venetian Village
Zoning RPD0
Rooms
Bedroom Description First Floor Bedroom
Dining Room Dining - Family
Kitchen Island, Pantry
Interior
Interior Features Foyer, Laundry Tub, Pantry, Smoke Detectors
Heating Central Electric
Flooring Tile, Vinyl
Equipment Auto Garage Door, Dishwasher, Disposal, Dryer, Microwave, Range, Refrigerator/Freezer, Self Cleaning Oven, Smoke Detector, Washer
Furnishings Partially
Fireplace No
Appliance Dishwasher, Disposal, Dryer, Microwave, Range, Refrigerator/Freezer, Self Cleaning Oven, Washer
Heat Source Central Electric
Exterior
Exterior Feature Screened Lanai/Porch
Parking Features 2 Assigned, Driveway Paved, Attached
Garage Spaces 2.0
Pool Community
Community Features Clubhouse, Pool, Street Lights, Tennis Court(s), Gated
Amenities Available Clubhouse, Pool, Play Area, Streetlight, Tennis Court(s), Underground Utility
Waterfront Description None
View Y/N Yes
View Landscaped Area
Roof Type Tile
Street Surface Paved
Porch Patio
Total Parking Spaces 2
Garage Yes
Private Pool No
Building
Lot Description Regular
Building Description Concrete Block,Stucco, DSL/Cable Available
Story 1
Water Central
Architectural Style Ranch, Single Family
Level or Stories 1
Structure Type Concrete Block,Stucco
New Construction No
Others
Pets Allowed With Approval
Senior Community No
Tax ID 28-45-24-28-0000A.0100
Ownership Single Family
Security Features Smoke Detector(s),Gated Community

Learn More About LPT Realty







