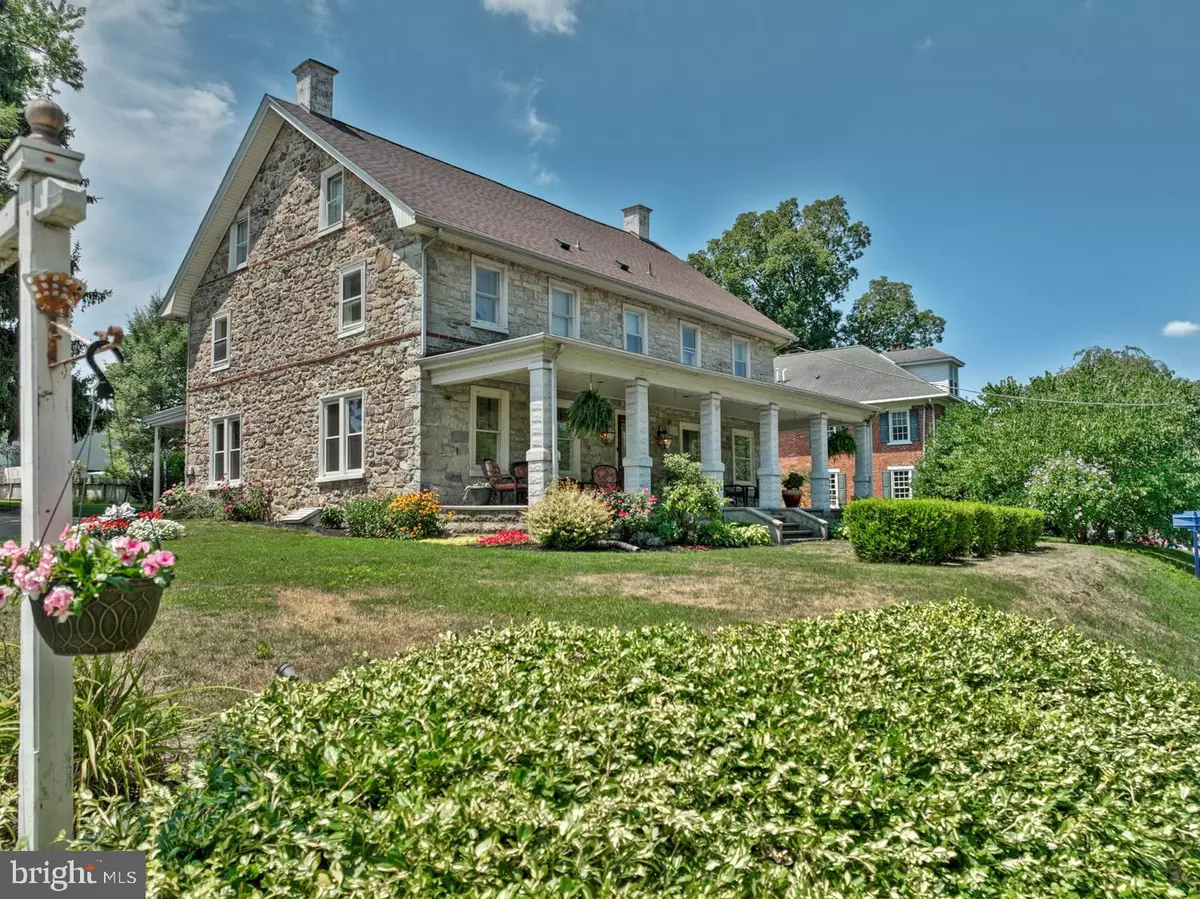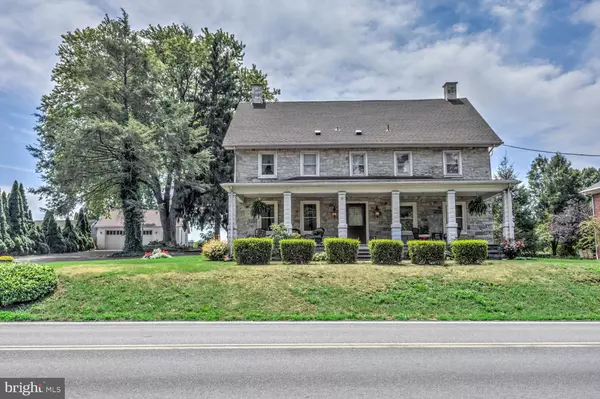
6 Beds
7 Baths
3,661 SqFt
6 Beds
7 Baths
3,661 SqFt
Key Details
Property Type Single Family Home
Sub Type Detached
Listing Status Pending
Purchase Type For Sale
Square Footage 3,661 sqft
Price per Sqft $162
Subdivision Bird-In-Hand
MLS Listing ID PALA2054012
Style Colonial
Bedrooms 6
Full Baths 6
Half Baths 1
HOA Y/N N
Abv Grd Liv Area 3,661
Originating Board BRIGHT
Year Built 1793
Annual Tax Amount $8,089
Tax Year 2024
Lot Size 0.530 Acres
Acres 0.53
Lot Dimensions 0.00 x 0.00
Property Description
Location
State PA
County Lancaster
Area East Lampeter Twp (10531)
Zoning RESIDENTIAL
Rooms
Basement Partial, Unfinished
Interior
Interior Features Built-Ins, Carpet, Formal/Separate Dining Room, Window Treatments, Wood Floors, Primary Bath(s), Attic
Hot Water 60+ Gallon Tank, Electric
Heating Forced Air, Heat Pump - Electric BackUp
Cooling Central A/C, Ceiling Fan(s), Heat Pump(s), Wall Unit
Flooring Carpet, Hardwood, Wood, Vinyl
Fireplaces Number 1
Fireplaces Type Gas/Propane, Marble
Equipment Built-In Range, Oven/Range - Electric, Dishwasher
Fireplace Y
Appliance Built-In Range, Oven/Range - Electric, Dishwasher
Heat Source Oil, Propane - Owned
Laundry Hookup, Main Floor, Lower Floor
Exterior
Garage Additional Storage Area, Garage - Front Entry
Garage Spaces 10.0
Fence Board, Wood
Waterfront N
Water Access N
View Garden/Lawn
Roof Type Composite,Shingle
Accessibility None
Road Frontage Public
Parking Type Detached Garage, Off Street
Total Parking Spaces 10
Garage Y
Building
Lot Description Cleared
Story 2.5
Foundation Stone
Sewer Public Sewer
Water Well
Architectural Style Colonial
Level or Stories 2.5
Additional Building Above Grade, Below Grade
New Construction N
Schools
School District Conestoga Valley
Others
Senior Community No
Tax ID 310-77557-0-0000
Ownership Fee Simple
SqFt Source Assessor
Acceptable Financing Cash, Conventional
Listing Terms Cash, Conventional
Financing Cash,Conventional
Special Listing Condition Standard


Find out why customers are choosing LPT Realty to meet their real estate needs






