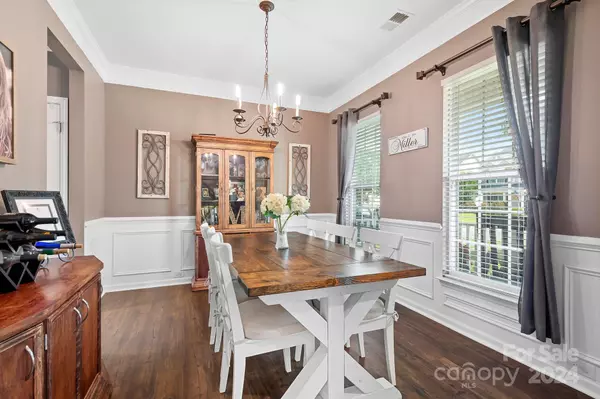
3 Beds
3 Baths
2,255 SqFt
3 Beds
3 Baths
2,255 SqFt
Key Details
Property Type Single Family Home
Sub Type Single Family Residence
Listing Status Active Under Contract
Purchase Type For Sale
Square Footage 2,255 sqft
Price per Sqft $189
Subdivision Curtis Pond
MLS Listing ID 4161259
Bedrooms 3
Full Baths 2
Half Baths 1
Abv Grd Liv Area 2,255
Year Built 2013
Lot Size 6,098 Sqft
Acres 0.14
Lot Dimensions 60x98x59x98
Property Description
Location
State NC
County Iredell
Zoning RG
Rooms
Main Level Dining Room
Main Level Kitchen
Main Level Breakfast
Main Level Great Room
Upper Level Primary Bedroom
Upper Level Bedroom(s)
Upper Level Loft
Main Level Office
Upper Level Bathroom-Full
Upper Level Bedroom(s)
Upper Level Laundry
Interior
Interior Features Breakfast Bar, Built-in Features, Cable Prewire, Entrance Foyer, Open Floorplan, Pantry, Walk-In Closet(s)
Heating Forced Air
Cooling Ceiling Fan(s), Central Air
Flooring Carpet, Hardwood
Fireplaces Type Gas Log, Great Room
Fireplace true
Appliance Dishwasher, Disposal, Electric Water Heater, Gas Oven, Gas Range, Microwave
Exterior
Exterior Feature Fire Pit
Garage Spaces 2.0
Fence Back Yard
Community Features Clubhouse, Playground, Pond, Sidewalks, Street Lights
Parking Type Driveway, Attached Garage, Garage Door Opener
Garage true
Building
Dwelling Type Site Built
Foundation Slab
Sewer Public Sewer
Water City
Level or Stories Two
Structure Type Vinyl
New Construction false
Schools
Elementary Schools Rocky River
Middle Schools Mooresville
High Schools Mooresville
Others
Senior Community false
Acceptable Financing Cash, Conventional, FHA, VA Loan
Listing Terms Cash, Conventional, FHA, VA Loan
Special Listing Condition None

Find out why customers are choosing LPT Realty to meet their real estate needs






