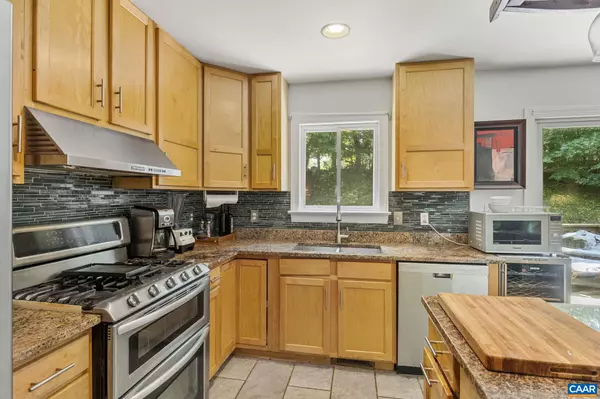
3 Beds
3 Baths
2,062 SqFt
3 Beds
3 Baths
2,062 SqFt
Key Details
Property Type Single Family Home
Sub Type Detached
Listing Status Active
Purchase Type For Sale
Square Footage 2,062 sqft
Price per Sqft $158
Subdivision Lake Monticello
MLS Listing ID 655012
Style Split Foyer,Split Level
Bedrooms 3
Full Baths 3
Condo Fees $850
HOA Fees $1,285/ann
HOA Y/N Y
Abv Grd Liv Area 1,400
Originating Board CAAR
Year Built 2003
Annual Tax Amount $2,201
Tax Year 2024
Lot Size 0.340 Acres
Acres 0.34
Property Description
Location
State VA
County Fluvanna
Zoning R-4
Rooms
Other Rooms Living Room, Dining Room, Kitchen, Family Room, Laundry, Full Bath, Additional Bedroom
Basement Full, Heated, Interior Access, Outside Entrance, Partially Finished, Walkout Level, Windows
Main Level Bedrooms 3
Interior
Interior Features Entry Level Bedroom
Heating Central, Heat Pump(s)
Cooling Central A/C, Heat Pump(s)
Flooring Carpet, Wood, Vinyl, Tile/Brick
Fireplaces Type Gas/Propane
Inclusions Dishwasher, Microwave, Range, Refrigerator, Washer & Dryer, Invisible Fence
Equipment Dryer, Washer/Dryer Hookups Only, Washer
Fireplace N
Appliance Dryer, Washer/Dryer Hookups Only, Washer
Exterior
Amenities Available Beach, Boat Ramp, Security, Basketball Courts, Club House, Golf Club, Lake, Picnic Area, Tot Lots/Playground, Swimming Pool, Soccer Field, Tennis Courts
Roof Type Composite
Accessibility None
Garage N
Building
Foundation Concrete Perimeter
Sewer Public Sewer
Water Community
Architectural Style Split Foyer, Split Level
Additional Building Above Grade, Below Grade
New Construction N
Schools
Elementary Schools Central
Middle Schools Fluvanna
High Schools Fluvanna
School District Fluvanna County Public Schools
Others
HOA Fee Include Insurance,Management,Reserve Funds,Road Maintenance,Snow Removal,Trash
Ownership Other
Security Features Security System
Special Listing Condition Standard


Find out why customers are choosing LPT Realty to meet their real estate needs






