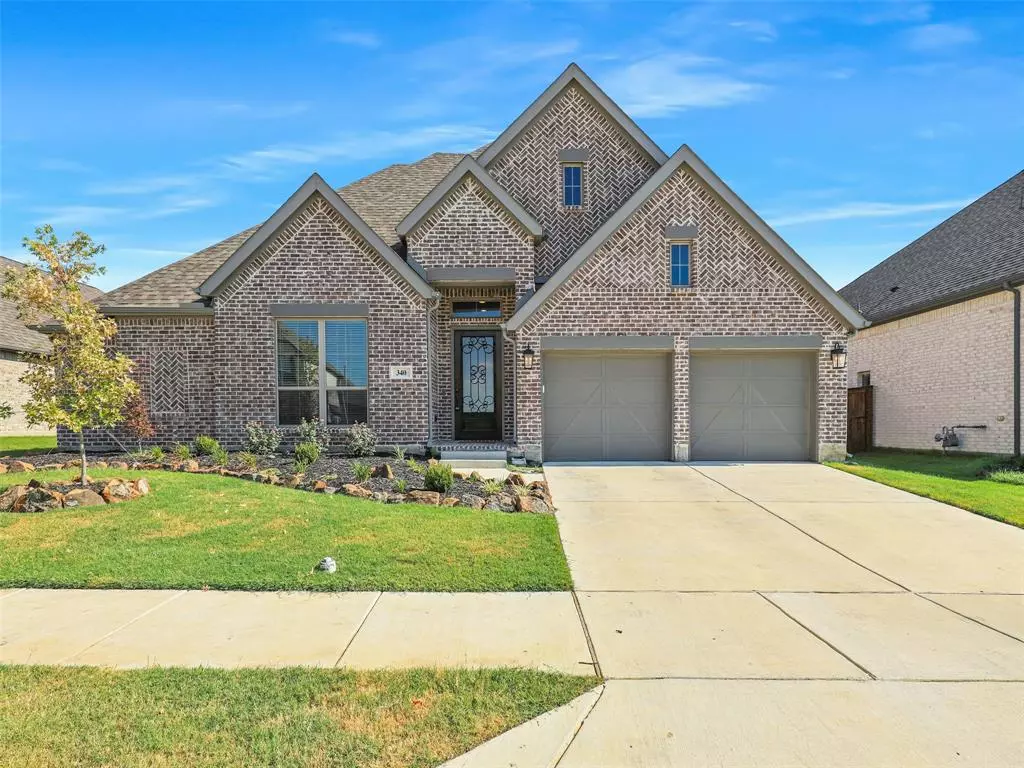
4 Beds
3 Baths
2,965 SqFt
4 Beds
3 Baths
2,965 SqFt
Key Details
Property Type Single Family Home
Sub Type Single Family Residence
Listing Status Active
Purchase Type For Sale
Square Footage 2,965 sqft
Price per Sqft $202
Subdivision Prairie Oaks Ph 1B
MLS Listing ID 20667767
Style Traditional
Bedrooms 4
Full Baths 3
HOA Fees $750/ann
HOA Y/N Mandatory
Year Built 2021
Annual Tax Amount $11,728
Lot Size 7,187 Sqft
Acres 0.165
Property Description
Location
State TX
County Denton
Community Community Pool, Playground, Pool, Sidewalks
Direction From DNT: Exit Stonebrook Parkway and head west. Pass 423. Right on Witt. Left on Eldorado aka 720. right on Oak Grove Parkway. Right on Lloyds. Left on Honey Suckle. Turn on to Oak Hollow Way and property is on the left 340 Oak Hollow Way.
Rooms
Dining Room 1
Interior
Interior Features Built-in Features, Cable TV Available, Chandelier, Decorative Lighting, Double Vanity, Flat Screen Wiring, High Speed Internet Available, Kitchen Island, Pantry, Smart Home System, Walk-In Closet(s)
Heating Central, ENERGY STAR Qualified Equipment, Natural Gas
Cooling Attic Fan, Ceiling Fan(s), Central Air, Electric, ENERGY STAR Qualified Equipment, Humidity Control, Roof Turbine(s), Zoned, Other
Flooring Carpet, Ceramic Tile
Fireplaces Number 1
Fireplaces Type Gas Logs, Gas Starter, Living Room
Appliance Dishwasher, Disposal, Electric Oven, Gas Cooktop, Gas Water Heater, Microwave, Convection Oven, Plumbed For Gas in Kitchen, Tankless Water Heater, Vented Exhaust Fan
Heat Source Central, ENERGY STAR Qualified Equipment, Natural Gas
Laundry Electric Dryer Hookup, Utility Room, Full Size W/D Area, Washer Hookup
Exterior
Exterior Feature Covered Patio/Porch, Rain Gutters, Lighting, Private Yard
Garage Spaces 3.0
Fence Back Yard, Wood
Community Features Community Pool, Playground, Pool, Sidewalks
Utilities Available Cable Available, City Sewer, City Water, Co-op Electric, Community Mailbox, Concrete, Curbs, Electricity Connected, Individual Gas Meter, Individual Water Meter, Sidewalk, Underground Utilities
Roof Type Composition
Parking Type Concrete, Garage, Lighted, Storage, Tandem
Total Parking Spaces 3
Garage Yes
Building
Lot Description Interior Lot, Landscaped, Sprinkler System, Subdivision
Story One
Foundation Slab
Level or Stories One
Structure Type Brick
Schools
Elementary Schools Providence
Middle Schools Rodriguez
High Schools Ray Braswell
School District Denton Isd
Others
Restrictions Deed
Ownership Gibbs
Acceptable Financing Cash, Conventional, FHA, VA Loan
Listing Terms Cash, Conventional, FHA, VA Loan
Special Listing Condition Deed Restrictions, Survey Available


Find out why customers are choosing LPT Realty to meet their real estate needs






