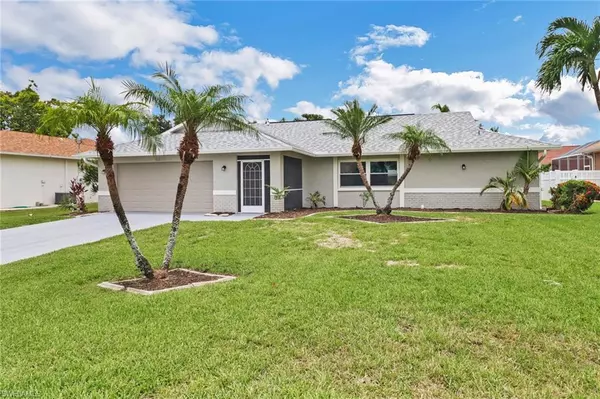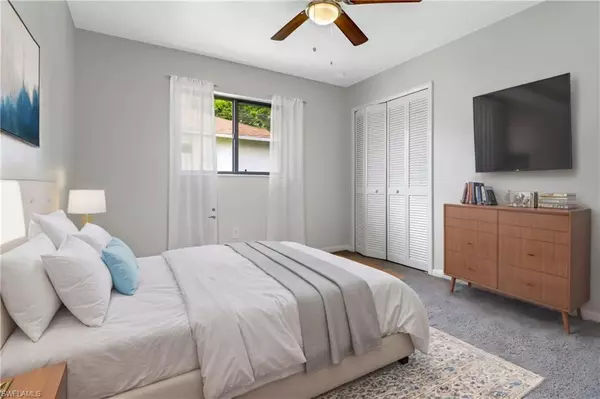
3 Beds
2 Baths
1,560 SqFt
3 Beds
2 Baths
1,560 SqFt
Key Details
Property Type Single Family Home
Sub Type Single Family Residence
Listing Status Pending
Purchase Type For Sale
Square Footage 1,560 sqft
Price per Sqft $246
Subdivision Cape Coral
MLS Listing ID 224056514
Bedrooms 3
Full Baths 2
Originating Board Naples
Year Built 1986
Annual Tax Amount $3,368
Tax Year 2023
Lot Size 10,018 Sqft
Acres 0.23
Property Description
Home has been updated. As you step inside, you'll be greeted by a spacious living area with soaring high ceilings, creating an airy and open atmosphere. Large windows and sliding glass doors flood the space with natural light, making it inviting for relaxation and entertainment. The open-concept design seamlessly connects the living room to the dining area, ideal for hosting dinner parties or enjoying family meals. The home features BRAND NEW flooring, and a 2 year old Water Heater, creating a fresh and inviting atmosphere.
The stunning new kitchen boasts ample cabinetry and counter space, new quartz countertops, complemented by sleek stainless steel appliances, makes it a perfect space for culinary enthusiasts and entertaining guests. The bathrooms have been tastefully updated with modern fixtures and finishes, providing a spa-like experience. The home’s layout includes a spacious family room, perfect for movie nights or casual gatherings.
Each of the three bedrooms offers plenty of space and comfort, ensuring everyone has their own private retreat. The master suite boasts an en-suite bathroom for added convenience.
Step outside to your own private oasis – an oversized pool that has been meticulously updated with new coping, ready to cool you off on hot summer days. The outdoor area provides plenty of space for lounging, dining, and enjoying the Florida sunshine.
This home is equipped with city water and sewer, ensuring hassle-free living. Located in a prime area of Cape Coral, you'll be close to schools, shopping, dining, and entertainment options.
Don't miss the opportunity to make this charming pool home your own. Schedule a showing today and experience the best of Southwest Cape Coral living!
Location
State FL
County Lee
Area Cc21 - Cape Coral Unit 3, 30, 44, 6
Zoning R1-D
Rooms
Dining Room Breakfast Room, Dining - Living
Ensuite Laundry Washer/Dryer Hookup, In Garage, Sink
Interior
Interior Features Split Bedrooms, Built-In Cabinets, Wired for Data, Entrance Foyer, Vaulted Ceiling(s), Walk-In Closet(s)
Laundry Location Washer/Dryer Hookup,In Garage,Sink
Heating Central Electric
Cooling Ceiling Fan(s), Central Electric
Flooring Carpet, Vinyl
Window Features Single Hung,Shutters - Manual
Appliance Dishwasher, Microwave, Range, Refrigerator/Freezer
Laundry Washer/Dryer Hookup, In Garage, Sink
Exterior
Garage Spaces 2.0
Pool In Ground, Concrete
Community Features None, Non-Gated
Utilities Available Cable Available
Waterfront No
Waterfront Description None
View Y/N Yes
View Landscaped Area
Roof Type Shingle
Porch Screened Lanai/Porch, Patio
Parking Type Garage Door Opener, Attached
Garage Yes
Private Pool Yes
Building
Lot Description Regular
Story 1
Sewer Central
Water Central
Level or Stories 1 Story/Ranch
Structure Type Concrete Block,Stucco
New Construction No
Others
HOA Fee Include None
Tax ID 11-45-23-C3-01636.0070
Ownership Single Family
Security Features Smoke Detectors
Acceptable Financing Buyer Finance/Cash
Listing Terms Buyer Finance/Cash

Find out why customers are choosing LPT Realty to meet their real estate needs






