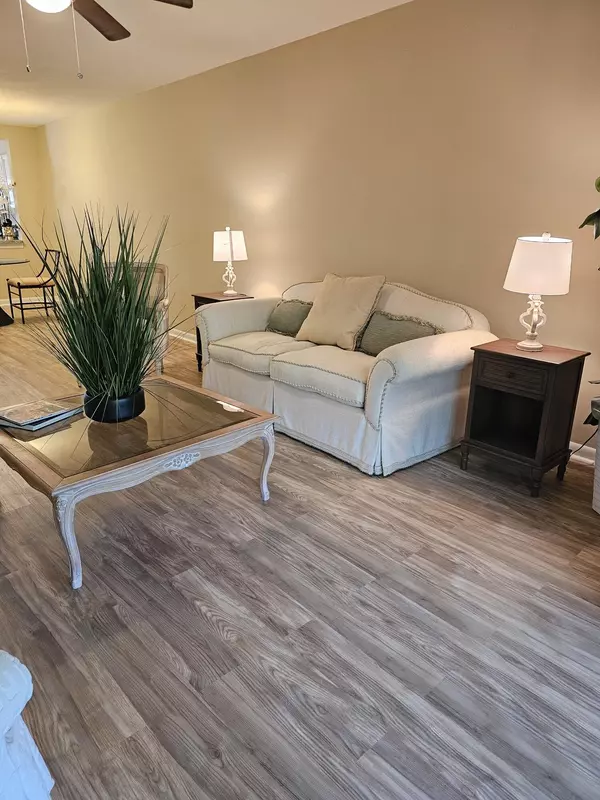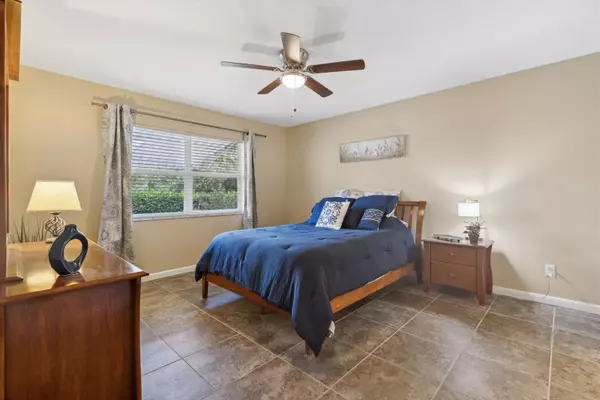GET MORE INFORMATION
Bought with RE/MAX Gold
$ 162,000
$ 164,500 1.5%
2 Beds
2 Baths
1,186 SqFt
$ 162,000
$ 164,500 1.5%
2 Beds
2 Baths
1,186 SqFt
Key Details
Sold Price $162,000
Property Type Condo
Sub Type Condo/Coop
Listing Status Sold
Purchase Type For Sale
Square Footage 1,186 sqft
Price per Sqft $136
Subdivision High Point Of Fort Pierce Condominium Section 3
MLS Listing ID RX-11002583
Sold Date 01/09/25
Bedrooms 2
Full Baths 2
Construction Status Resale
HOA Fees $530/mo
HOA Y/N Yes
Year Built 1988
Annual Tax Amount $354
Tax Year 2024
Property Description
Location
State FL
County St. Lucie
Area 7100
Zoning R
Rooms
Other Rooms Florida, Glass Porch, Laundry-Inside, Storage
Master Bath Separate Tub
Interior
Interior Features Entry Lvl Lvng Area, Kitchen Island, Split Bedroom, Walk-in Closet
Heating Central
Cooling Ceiling Fan, Central
Flooring Ceramic Tile, Vinyl Floor
Furnishings Partially Furnished,Turnkey
Exterior
Parking Features Assigned
Community Features Gated Community
Utilities Available Cable, Electric, Public Sewer, Public Water
Amenities Available Billiards, Bocce Ball, Clubhouse, Community Room, Fitness Center, Game Room, Internet Included, Library, Manager on Site, Pool, Street Lights
Waterfront Description Canal Width 1 - 80
Roof Type Comp Shingle
Exposure West
Private Pool No
Building
Story 1.00
Foundation Concrete
Unit Floor 1
Construction Status Resale
Others
Pets Allowed Restricted
HOA Fee Include Cable,Common R.E. Tax,Lawn Care,Manager,Other,Roof Maintenance,Security,Sewer,Trash Removal,Water
Senior Community Verified
Restrictions Buyer Approval,Interview Required,Lease OK w/Restrict
Security Features Gate - Manned
Acceptable Financing Cash, Conventional, Owner Financing, Seller Financing, VA
Horse Property No
Membership Fee Required No
Listing Terms Cash, Conventional, Owner Financing, Seller Financing, VA
Financing Cash,Conventional,Owner Financing,Seller Financing,VA
Learn More About LPT Realty







