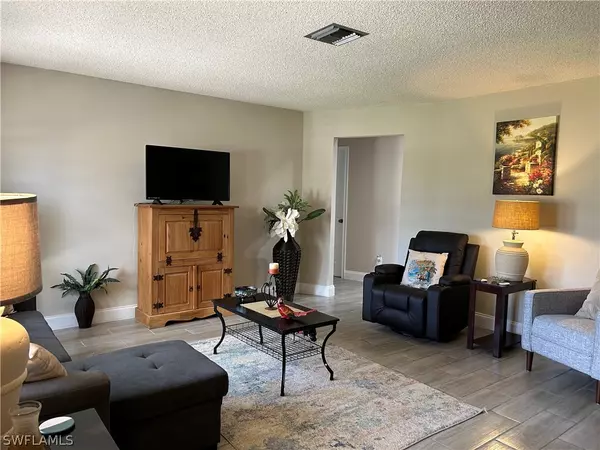
3 Beds
2 Baths
1,493 SqFt
3 Beds
2 Baths
1,493 SqFt
Key Details
Property Type Single Family Home
Sub Type Single Family Residence
Listing Status Pending
Purchase Type For Sale
Square Footage 1,493 sqft
Price per Sqft $235
Subdivision Cape Coral
MLS Listing ID 224056641
Style Ranch,One Story
Bedrooms 3
Full Baths 2
Construction Status Resale
HOA Y/N No
Year Built 1980
Annual Tax Amount $4,836
Tax Year 2023
Lot Size 10,018 Sqft
Acres 0.23
Lot Dimensions Appraiser
Property Description
This home offers a split bedroom floor plan so the two additional bedrooms and guest bathroom are on the other side of the home away from the master bedroom providing added privacy. Both of the naturally sunlit bathrooms feature Newly tiled walk-in showers with glass shower doors and head & handheld shower fixtures. Enjoy the cool crisp air from the homes central air conditioning and ceiling fans, and on those cooler winter nights the homes wood burning fireplace will give both warmth and ambiance to your vaulted great room. Reap the rewards from your flourishing fruit trees in your large backyard, these include an Olive Tree, Avocado Tree, and a Lemon Tree all right out your back door. Located in a desirable Cape Coral neighborhood you will enjoy the convenience of nearby downtown shopping, dining, parks, and social activities. City Utilities are in and paid for. All the upgrades and convenient SE Cape Coral location make this single-family home very irresistible. Schedule your private showing of this home today to enjoy all it has to offer.
Location
State FL
County Lee
Community Cape Coral
Area Cc12 - Cape Coral Unit 7-15
Rooms
Bedroom Description 3.0
Ensuite Laundry Washer Hookup, Dryer Hookup, In Garage
Interior
Interior Features Bedroom on Main Level, Family/ Dining Room, Fireplace, Living/ Dining Room, Main Level Primary, Pantry, Shower Only, Separate Shower, Cable T V, Vaulted Ceiling(s), Walk- In Closet(s), Split Bedrooms
Laundry Location Washer Hookup,Dryer Hookup,In Garage
Heating Central, Electric
Cooling Central Air, Ceiling Fan(s), Electric
Flooring Tile
Furnishings Partially
Fireplace Yes
Window Features Double Hung,Sliding,Window Coverings
Appliance Dryer, Dishwasher, Electric Cooktop, Disposal, Ice Maker, Microwave, Refrigerator, RefrigeratorWithIce Maker, Self Cleaning Oven, Washer
Laundry Washer Hookup, Dryer Hookup, In Garage
Exterior
Exterior Feature Fruit Trees, Sprinkler/ Irrigation, None, Patio
Garage Attached, Driveway, Garage, Paved, R V Access/ Parking, Two Spaces, Garage Door Opener
Garage Spaces 2.0
Garage Description 2.0
Pool Concrete, Electric Heat, Heated, In Ground, Pool Equipment, Screen Enclosure
Utilities Available Cable Available, High Speed Internet Available
Amenities Available None
Waterfront No
Waterfront Description None
Water Access Desc Public
View Landscaped
Roof Type Shingle
Porch Lanai, Patio, Porch, Screened
Parking Type Attached, Driveway, Garage, Paved, R V Access/ Parking, Two Spaces, Garage Door Opener
Garage Yes
Private Pool Yes
Building
Lot Description Rectangular Lot, Sprinklers Automatic
Faces North
Story 1
Sewer Assessment Paid, Public Sewer
Water Public
Architectural Style Ranch, One Story
Unit Floor 1
Structure Type Block,Concrete,Stucco
Construction Status Resale
Others
Pets Allowed Yes
HOA Fee Include None
Senior Community No
Tax ID 12-45-23-C1-00244.0100
Ownership Single Family
Security Features Smoke Detector(s)
Acceptable Financing All Financing Considered, Cash
Listing Terms All Financing Considered, Cash
Pets Description Yes

Find out why customers are choosing LPT Realty to meet their real estate needs






