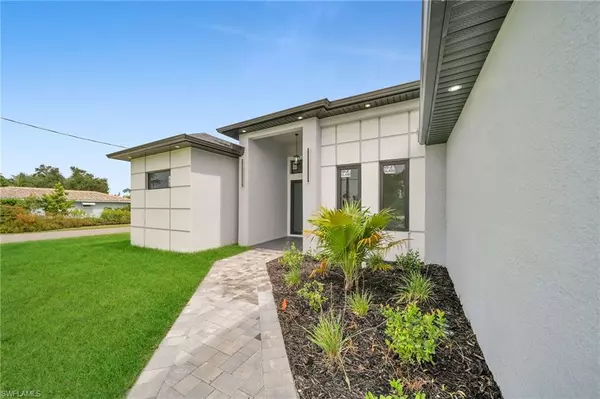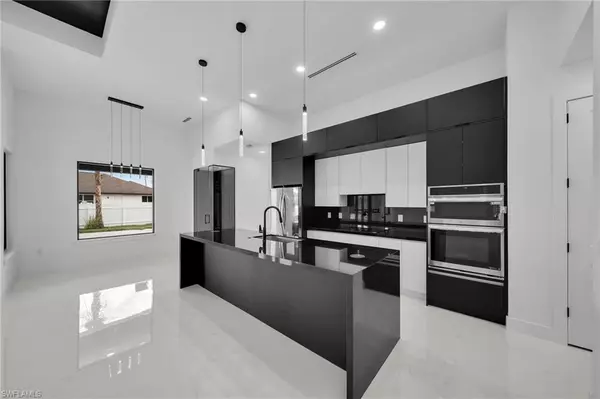
GET MORE INFORMATION
$ 595,000
$ 609,999 2.5%
4 Beds
3 Baths
1,931 SqFt
$ 595,000
$ 609,999 2.5%
4 Beds
3 Baths
1,931 SqFt
Key Details
Sold Price $595,000
Property Type Single Family Home
Sub Type Single Family Residence
Listing Status Sold
Purchase Type For Sale
Square Footage 1,931 sqft
Price per Sqft $308
Subdivision Cape Coral
MLS Listing ID 224044758
Sold Date 11/08/24
Bedrooms 4
Full Baths 3
Originating Board Florida Gulf Coast
Year Built 2024
Annual Tax Amount $3,429
Tax Year 2023
Lot Size 0.255 Acres
Acres 0.255
Property Description
The 12x24 ft. saltwater pool beckons, promising endless hours of fun and relaxation. This pristine pool is ideal for both vigorous swims and leisurely dips on hot summer days. The extra-large lanai paved area is perfect for outdoor dining and lounging, allowing you to enjoy Florida's beautiful weather year-round. This home is equipped with hurricane-impact doors and windows, ensuring your family's safety and peace of mind during stormy seasons. The temperature-controlled wine cellar is a connoisseur's delight, offering the perfect environment to store and display your collection. The three-car garage provides ample space for your vehicles and additional storage. With city water service, you can enjoy a reliable and clean water supply without the hassle of managing a well. Situated on a desirable corner lot, this property offers enhanced privacy, a larger yard, and added curb appeal. The corner location also provides more natural light and a greater sense of space. Rest easy knowing that your investment is protected by a 1-year builder's warranty, covering any potential issues and ensuring your new home remains in pristine condition.
Location
State FL
County Lee
Area Cc42 - Cape Coral Unit 50, 54, 51, 52, 53,
Zoning R1-D
Direction Please use GPS
Rooms
Dining Room Dining - Living, Eat-in Kitchen
Kitchen Kitchen Island, Pantry, Walk-In Pantry
Interior
Interior Features Split Bedrooms, Family Room, Home Office, Built-In Cabinets, Closet Cabinets, Pantry, Tray Ceiling(s), Walk-In Closet(s)
Heating Central Electric
Cooling Central Electric
Flooring Tile
Window Features Double Hung,Impact Resistant,Picture,Sliding,Impact Resistant Windows
Appliance Electric Cooktop, Dishwasher, Disposal, Dryer, Microwave, Range, Refrigerator/Icemaker, Washer, Wine Cooler
Laundry In Garage
Exterior
Exterior Feature Outdoor Kitchen, Sprinkler Auto
Garage Spaces 3.0
Carport Spaces 6
Fence Fenced
Pool In Ground, Pool Bath, Salt Water, Self Cleaning
Community Features None, Non-Gated
Utilities Available Cable Not Available
Waterfront Description None
View Y/N No
View None/Other
Roof Type Shingle
Porch Open Porch/Lanai, Patio
Garage Yes
Private Pool Yes
Building
Lot Description Regular
Faces Please use GPS
Story 1
Sewer Central
Water Central
Level or Stories 1 Story/Ranch
Structure Type Concrete Block,Stucco
New Construction Yes
Others
HOA Fee Include None
Tax ID 16-44-23-C2-03692.0690
Ownership Single Family
Security Features Smoke Detector(s),Smoke Detectors
Acceptable Financing Buyer Finance/Cash, Cash, FHA
Listing Terms Buyer Finance/Cash, Cash, FHA
Bought with Jones & Co Realty
Learn More About LPT Realty







