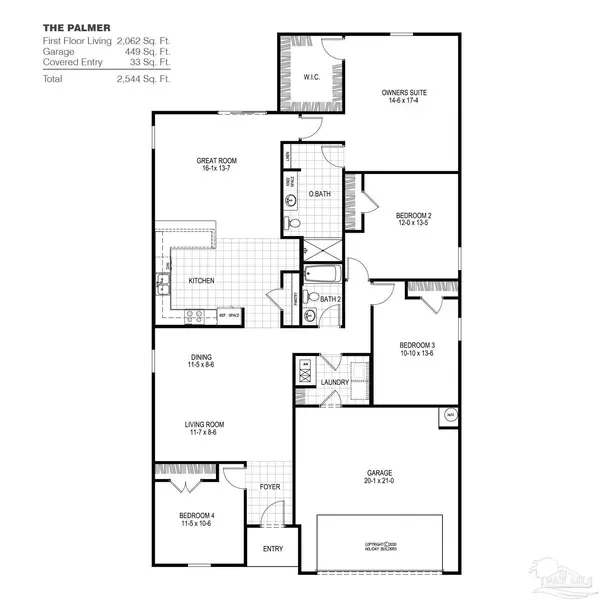
4 Beds
2 Baths
1,805 SqFt
4 Beds
2 Baths
1,805 SqFt
OPEN HOUSE
Tue Nov 05, 10:00am - 5:00pm
Wed Nov 06, 10:00am - 5:00pm
Thu Nov 07, 10:00am - 5:00pm
Fri Nov 08, 10:00am - 5:00pm
Sat Nov 09, 10:00am - 5:00pm
Sun Nov 10, 1:00pm - 5:00pm
Mon Nov 11, 10:00am - 5:00pm
Key Details
Property Type Single Family Home
Sub Type Single Family Residence
Listing Status Pending
Purchase Type For Sale
Square Footage 1,805 sqft
Price per Sqft $167
Subdivision Mary Annetta Estates
MLS Listing ID 648481
Style Cottage
Bedrooms 4
Full Baths 2
HOA Fees $405/ann
HOA Y/N Yes
Originating Board Pensacola MLS
Year Built 2024
Lot Size 9,147 Sqft
Acres 0.21
Property Description
Location
State FL
County Escambia
Zoning Res Single
Rooms
Dining Room Living/Dining Combo
Kitchen Not Updated, Laminate Counters, Pantry
Interior
Interior Features Baseboards, High Ceilings, High Speed Internet, Walk-In Closet(s), Smart Thermostat
Heating Central
Cooling Central Air
Flooring Carpet
Appliance Electric Water Heater, Built In Microwave, Dishwasher, Self Cleaning Oven
Exterior
Garage 2 Car Garage
Garage Spaces 2.0
Pool None
Utilities Available Cable Available, Underground Utilities
Waterfront No
View Y/N No
Roof Type Shingle
Parking Type 2 Car Garage
Total Parking Spaces 2
Garage Yes
Building
Faces Take I-10 W to Exit 5. Turn Right onto Nine Mile Rd. go past Gulf Kist Sod then Turn Right onto N Eight Mile Creek Rd., Then Turn Left onto Savannah Michelle Ln.
Story 1
Water Public
Structure Type Frame
New Construction Yes
Others
HOA Fee Include Association,Management
Tax ID 111S311304015002
Security Features Smoke Detector(s)
Pets Description Yes

Find out why customers are choosing LPT Realty to meet their real estate needs



