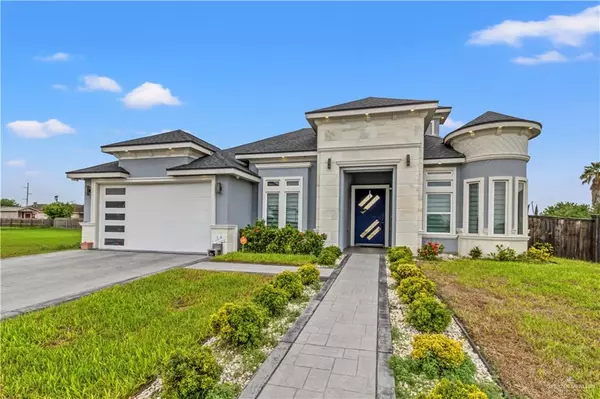4 Beds
2.5 Baths
1,886 SqFt
4 Beds
2.5 Baths
1,886 SqFt
Key Details
Property Type Single Family Home
Sub Type Single Family Residence
Listing Status Active
Purchase Type For Sale
Square Footage 1,886 sqft
Subdivision Paseo Del Sol Ph. 2
MLS Listing ID 443234
Bedrooms 4
Full Baths 2
Half Baths 1
HOA Y/N No
Originating Board Greater McAllen
Year Built 2019
Annual Tax Amount $7,643
Tax Year 2024
Lot Size 7,219 Sqft
Acres 0.1657
Property Description
Location
State TX
County Hidalgo
Community Curbs, Sidewalks, Street Lights
Rooms
Other Rooms Storage
Dining Room Living Area(s): 1
Interior
Interior Features Entrance Foyer, Countertops (Granite), Ceiling Fan(s), Decorative/High Ceilings, Walk-In Closet(s)
Heating Central
Cooling Central Air
Flooring Tile
Appliance Electric Water Heater, Water Heater (In Garage), Smooth Electric Cooktop, Disposal, Dryer, Oven-Microwave, Refrigerator, Washer
Laundry Laundry Room, Washer/Dryer Connection
Exterior
Exterior Feature Sprinkler System
Garage Spaces 2.0
Fence Landscaped, Partial, Wood
Community Features Curbs, Sidewalks, Street Lights
View Y/N No
Roof Type Shingle
Total Parking Spaces 2
Garage Yes
Building
Lot Description Corner Lot, Sidewalks, Sprinkler System
Faces Driving North on Expressway (281), take Exit 2 (Owassa Rd). turn East (Right) on Owassa Rd. Drive about 2.8 miles and turn South (Right) on Dorado Dr, Home will be in the corner of Dorado Dr & Sebastian Dr to the right.
Story 1
Foundation Slab
Sewer City Sewer
Water Public
Structure Type Stone,Stucco
New Construction No
Schools
Elementary Schools Guerra
Middle Schools Audie Murphy
High Schools Psja Memorial H.S.
Others
Tax ID P440602000005500
Security Features Security System,Closed Circuit Camera(s)
Learn More About LPT Realty







