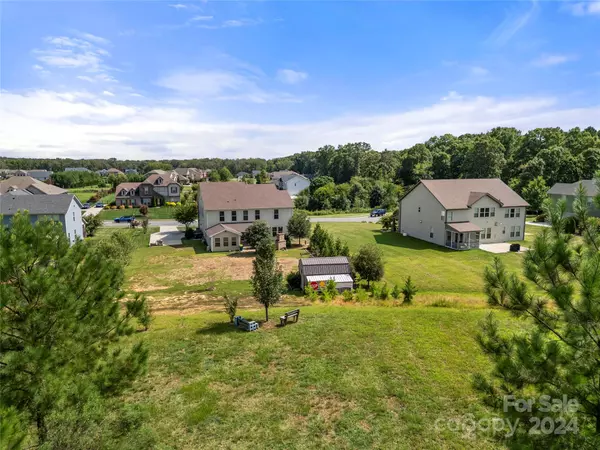
6 Beds
5 Baths
4,350 SqFt
6 Beds
5 Baths
4,350 SqFt
Key Details
Property Type Single Family Home
Sub Type Single Family Residence
Listing Status Pending
Purchase Type For Sale
Square Footage 4,350 sqft
Price per Sqft $195
Subdivision Candella
MLS Listing ID 4151858
Style Traditional
Bedrooms 6
Full Baths 5
HOA Fees $100/mo
HOA Y/N 1
Abv Grd Liv Area 4,350
Year Built 2016
Lot Size 1.000 Acres
Acres 1.0
Property Description
Location
State NC
County Union
Zoning AL8
Rooms
Main Level Bedrooms 2
Main Level Dining Room
Main Level Family Room
Main Level Kitchen
Main Level Office
Main Level Bathroom-Full
Main Level Breakfast
Main Level Bedroom(s)
Main Level Bedroom(s)
Main Level Bathroom-Full
Upper Level Bathroom-Full
Upper Level Primary Bedroom
Upper Level Bathroom-Full
Upper Level Bedroom(s)
Upper Level Laundry
Upper Level Bathroom-Full
Upper Level Bonus Room
Upper Level Bedroom(s)
Interior
Interior Features Breakfast Bar, Built-in Features, Entrance Foyer, Garden Tub, Kitchen Island, Open Floorplan, Pantry, Storage, Walk-In Closet(s)
Heating Central
Cooling Central Air
Flooring Carpet, Wood
Fireplaces Type Family Room, Outside
Fireplace true
Appliance Dishwasher, Disposal, Gas Cooktop, Microwave, Oven, Refrigerator, Wall Oven
Exterior
Garage Spaces 2.0
Utilities Available Gas
Parking Type Driveway, Attached Garage, Garage Faces Side
Garage true
Building
Lot Description Cleared, Level
Dwelling Type Site Built
Foundation Slab
Sewer County Sewer
Water County Water
Architectural Style Traditional
Level or Stories Two
Structure Type Brick Partial,Hardboard Siding
New Construction false
Schools
Elementary Schools Wesley Chapel
Middle Schools Weddington
High Schools Weddington
Others
HOA Name Cedar Management
Senior Community false
Acceptable Financing Cash, Conventional, FHA, VA Loan
Listing Terms Cash, Conventional, FHA, VA Loan
Special Listing Condition None

Find out why customers are choosing LPT Realty to meet their real estate needs






