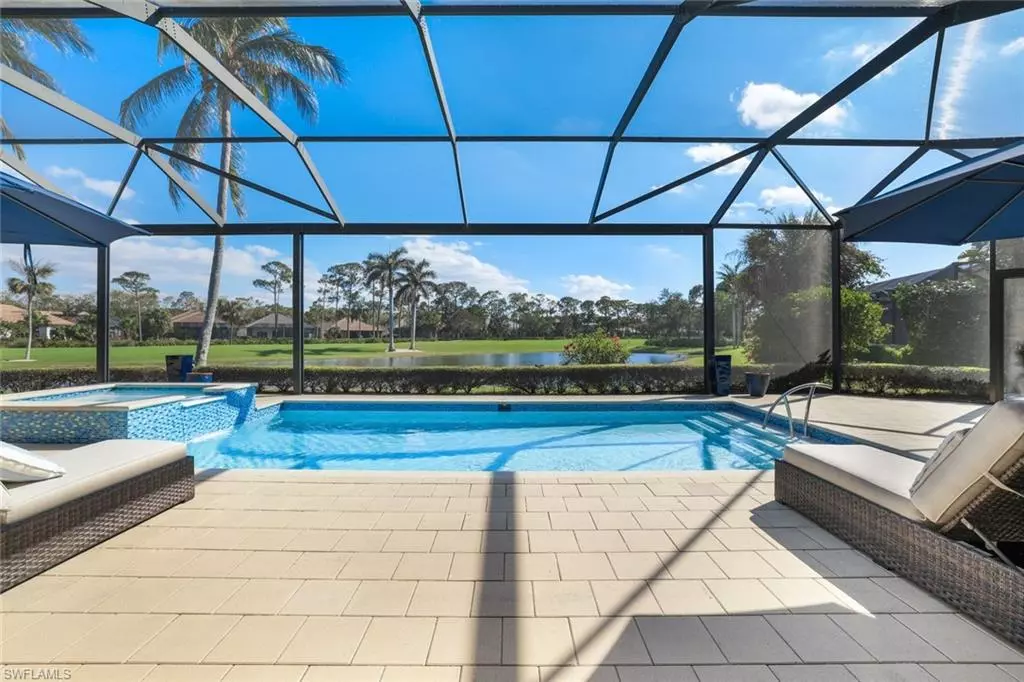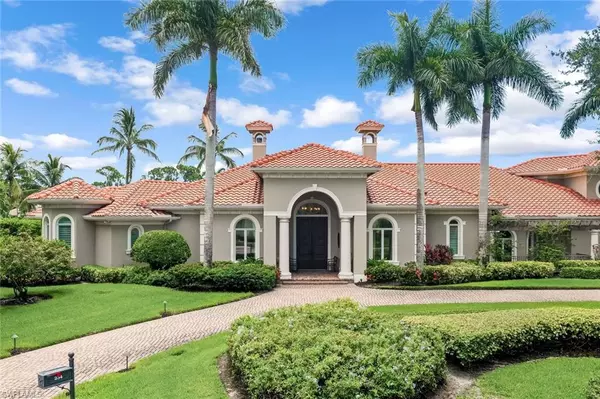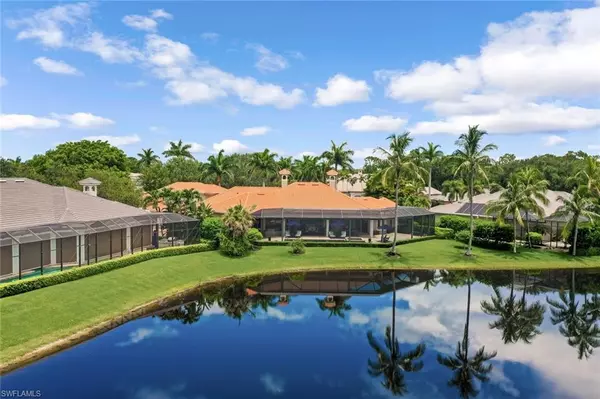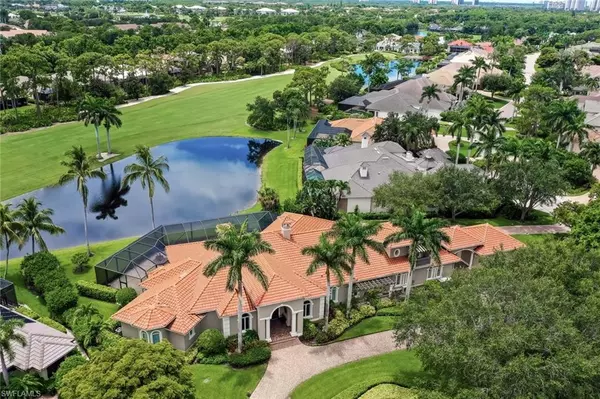4 Beds
5 Baths
5,230 SqFt
4 Beds
5 Baths
5,230 SqFt
Key Details
Property Type Single Family Home
Sub Type Single Family Residence
Listing Status Active
Purchase Type For Sale
Square Footage 5,230 sqft
Price per Sqft $1,013
Subdivision Audubon Country Club
MLS Listing ID 224054117
Bedrooms 4
Full Baths 5
HOA Y/N Yes
Originating Board Naples
Year Built 2002
Annual Tax Amount $13,978
Tax Year 2023
Lot Size 0.650 Acres
Acres 0.65
Property Description
Mahogany doors and foyer greet you and your eyes are drawn to the beauty of the view, architectural detail and finishes, wet bar, and open feel leading to a large gourmet kitchen and family room, making this perfect for Florida living and entertaining.
This 5200 sq.ft. home has 4 en suite bedrooms, 5 baths, and study, including a second story guest suite with efficiency kitchen and balcony and NEW HVAC UNIT.
House is protected with electric shutters and impact windows.
New roof in 2021.
Car lovers can enjoy 2 garages able to house 4 cars plus golf cart and storage. Wine lovers can appreciate a wine room with space for 1200 bottles.
Audubon Country Club is an active Community west of 41 that includes Tennis, Pickleball, Croquet, Bocce, State of the Art Fitness, Olympic size pool with Café for casual dining. Bayside boardwalk to enjoy sunset or kayak on Little Hickory Bay.
Location
State FL
County Collier
Area Na01 - N/O 111Th Ave Bonita Beach
Direction Enter the Community from Vanderbilt gate. Continue West on Audubon Blvd. Second right onto Chesire Way. Second street on Right is Haydon Circle. House is on Corner of Haydon and Cheshire.
Rooms
Dining Room Breakfast Bar, Breakfast Room, Formal
Kitchen Kitchen Island, Pantry
Interior
Interior Features Central Vacuum, Split Bedrooms, Great Room, Den - Study, Family Room, Guest Bath, Guest Room, Home Office, Bar, Built-In Cabinets, Wired for Data, Entrance Foyer, Pantry, Wired for Sound, Volume Ceiling, Walk-In Closet(s), Wet Bar
Heating Central Electric
Cooling Ceiling Fan(s), Central Electric
Flooring Carpet, Wood
Window Features Arched,Bay Window(s),Casement,Impact Resistant,Sliding,Shutters Electric
Appliance Gas Cooktop, Dishwasher, Double Oven, Dryer, Ice Maker, Instant Hot Water, Microwave, Refrigerator/Freezer, Self Cleaning Oven, Wall Oven, Washer, Wine Cooler
Laundry Inside, Sink
Exterior
Exterior Feature Gas Grill, Outdoor Kitchen, Sprinkler Auto
Garage Spaces 4.0
Pool In Ground, Concrete, Equipment Stays, Gas Heat, Pool Bath, Salt Water
Community Features Golf Non Equity, Bocce Court, Clubhouse, Pool, Fitness Center Attended, Golf, Hobby Room, Library, Pickleball, Private Membership, Putting Green, Restaurant, Sidewalks, Street Lights, Gated, Golf Course, Tennis
Utilities Available Underground Utilities, Propane, Cable Available
Waterfront Description None
View Y/N Yes
View Golf Course, Lake
Roof Type Tile
Porch Screened Lanai/Porch
Garage Yes
Private Pool Yes
Building
Lot Description Corner Lot, On Golf Course, Oversize
Faces Enter the Community from Vanderbilt gate. Continue West on Audubon Blvd. Second right onto Chesire Way. Second street on Right is Haydon Circle. House is on Corner of Haydon and Cheshire.
Sewer Assessment Paid, Central
Water Central
Structure Type Concrete Block,Stucco
New Construction No
Schools
Elementary Schools Naples Park Elementary School
Middle Schools North Naples Middle School
High Schools Gulf Coast High School
Others
HOA Fee Include Cable TV,Internet,Manager,Reserve,Security,Street Lights
Tax ID 22510005609
Ownership Single Family
Security Features Safe,Security System,Smoke Detectors
Acceptable Financing Buyer Finance/Cash
Listing Terms Buyer Finance/Cash
Learn More About LPT Realty







