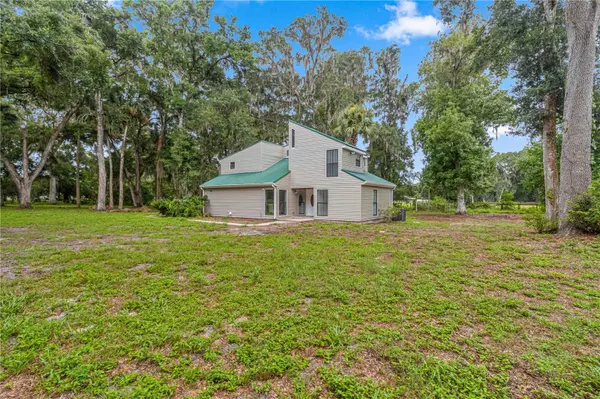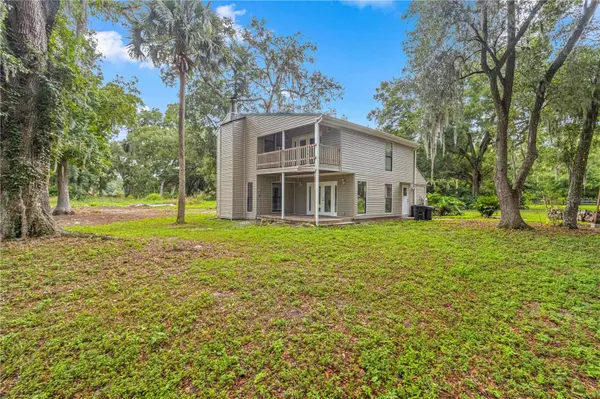3 Beds
3 Baths
2,239 SqFt
3 Beds
3 Baths
2,239 SqFt
Key Details
Property Type Single Family Home
Sub Type Single Family Residence
Listing Status Active
Purchase Type For Sale
Square Footage 2,239 sqft
Price per Sqft $178
Subdivision Meadowbrook Ranches
MLS Listing ID O6218770
Bedrooms 3
Full Baths 3
HOA Y/N No
Originating Board Stellar MLS
Year Built 1977
Annual Tax Amount $1,431
Lot Size 3.360 Acres
Acres 3.36
Lot Dimensions 475x308
Property Description
Upon entering your Foyer, you are welcomed by a stunning view of your Family Room, complete with Vaulted Ceilings, a Captivating
Stone & Plank Accent Wall featuring a Fireplace and Mantel, and an Elegant Spiral Staircase. This inviting space is ideal for both cozy evenings with loved ones and hosting gatherings with family and friends. To the left, a Spacious Formal Dining Room and Kitchen await. The Kitchen, your Culinary Haven is equipped with Stainless Steel Appliances, plenty of Cabinet space and Features a Breakfast Bar for additional seating. While the Formal Dining Room offers Versatility—it can be utilized as an Office, Family Room, or Library, as it is complemented by an additional dining area towards the rear.
The main floor includes a well-appointed Bedroom with a conveniently located bathroom across the hall. Ascend the Spiral Staircase to explore the remaining rooms. Bedroom 2 offers a Unique Charm with its own Loft space and attached Bathroom. Moving onto your Master Suite which is truly a tranquil retreat, boasting Ample Space, a Luxurious Bathroom, and Stunning French Doors that open to a Private Balcony, providing a Picturesque view of the entire Estate.
Experience Modern Upgrades with New Luxury Vinyl Plank Flooring in the living areas, downstairs bedroom, bath, and laundry room, complemented by Fresh Carpeting in the upstairs bedrooms. The home offers Updated Systems, including a Updated Electrical Panel, Fresh Paint throughout, New Hardware, and Light Fixtures. Reliable infrastructure features an HVAC system from 2012, a Metal Roof installed in 2011, and Windows and Exterior Doors replaced in 2012. Additionally, the property includes a well and septic system, as well as a washer and dryer for your convenience.
Zoned A1, this property allows you the freedom to create your ideal agrarian lifestyle. Imagine a thriving garden, a small orchard, or a homestead with a few animals—the possibilities are endless. Nature enthusiasts will appreciate the proximity to nearby springs and the expansive Three State Forest, offering ample opportunities for hiking, exploration, and outdoor adventures.
For those seeking a coastal escape, you're less than two hours from either the Atlantic or Gulf Coast. Step outside to your very own rural retreat, where country living meets modern convenience. Enjoy the peaceful rustling of leaves, explore the nearby springs, and unwind under the shade of majestic oak trees.
This home is ideally located near the World Equestrian Center, Horse Shows In The Sun, Ocala Jockey Club, natural springs, State and National Forests, and Historic Downtown Ocala. It offers the ultimate in luxury country living in a prime location. Complimentary survey provided for the buyer as well as Complimentary Buyer Credit of $1,500 to cover Buyer's cost for Flood Insurance for their first year, with Full Price Offer! Buyers may also enjoy peace of mind with a transferable Termite Bond, (installed bait system) paid through first year, and a transferable Home Warranty covering appliances, and major systems including well and septic, also paid through first year.
Location
State FL
County Marion
Community Meadowbrook Ranches
Zoning A1
Rooms
Other Rooms Family Room, Formal Dining Room Separate
Interior
Interior Features Built-in Features, Cathedral Ceiling(s), Ceiling Fans(s), Eat-in Kitchen, High Ceilings, Open Floorplan, PrimaryBedroom Upstairs, Vaulted Ceiling(s)
Heating Central
Cooling Central Air
Flooring Carpet, Luxury Vinyl, Tile
Fireplaces Type Wood Burning
Fireplace true
Appliance Dishwasher, Dryer, Microwave, Range, Refrigerator, Washer
Laundry Laundry Room
Exterior
Exterior Feature Balcony, French Doors, Lighting, Private Mailbox
Parking Features Driveway, Open
Fence Wood
Utilities Available Electricity Available, Electricity Connected, Private, Sewer Available, Sewer Connected, Water Available, Water Connected
View Trees/Woods
Roof Type Metal
Porch Covered, Patio
Garage false
Private Pool No
Building
Lot Description Cleared, In County, Landscaped, Oversized Lot, Pasture
Story 2
Entry Level Two
Foundation Concrete Perimeter, Slab
Lot Size Range 2 to less than 5
Sewer Septic Tank
Water Well
Architectural Style Traditional
Structure Type Wood Siding
New Construction false
Schools
Elementary Schools Sparr Elementary School
Middle Schools North Marion Middle School
High Schools North Marion High School
Others
Senior Community No
Ownership Fee Simple
Acceptable Financing Cash, Conventional, FHA, USDA Loan
Listing Terms Cash, Conventional, FHA, USDA Loan
Special Listing Condition None

Learn More About LPT Realty







