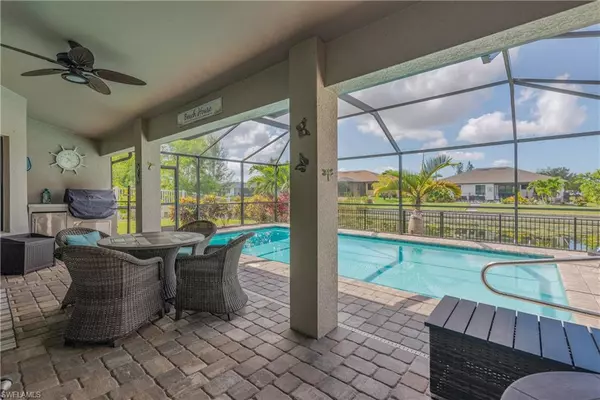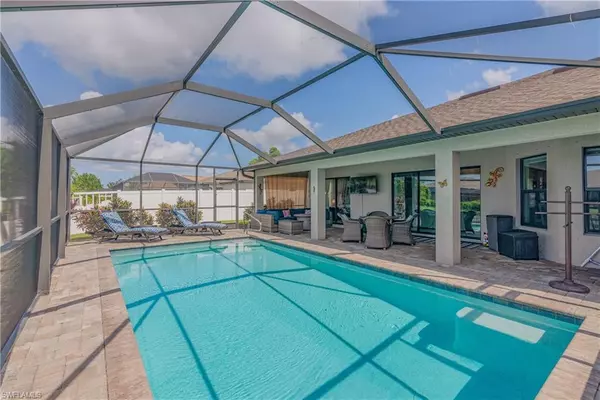
4 Beds
2 Baths
2,010 SqFt
4 Beds
2 Baths
2,010 SqFt
Key Details
Property Type Single Family Home
Sub Type Ranch,Single Family Residence
Listing Status Active
Purchase Type For Sale
Square Footage 2,010 sqft
Price per Sqft $353
Subdivision Cape Coral
MLS Listing ID 224054158
Bedrooms 4
Full Baths 2
HOA Y/N No
Originating Board Florida Gulf Coast
Year Built 2020
Annual Tax Amount $6,159
Tax Year 2023
Lot Size 10,018 Sqft
Acres 0.23
Property Description
Location
State FL
County Lee
Area Cape Coral
Zoning R1-W
Rooms
Bedroom Description First Floor Bedroom,Master BR Ground,Split Bedrooms
Dining Room Formal
Kitchen Island
Ensuite Laundry Laundry in Residence, Laundry Tub
Interior
Interior Features Closet Cabinets, Laundry Tub, Volume Ceiling, Walk-In Closet(s), Window Coverings
Laundry Location Laundry in Residence,Laundry Tub
Heating Central Electric
Flooring Carpet, Tile
Equipment Auto Garage Door, Dishwasher, Disposal, Dryer, Grill - Gas, Range, Refrigerator, Washer
Furnishings Unfurnished
Fireplace No
Window Features Window Coverings
Appliance Dishwasher, Disposal, Dryer, Grill - Gas, Range, Refrigerator, Washer
Heat Source Central Electric
Exterior
Exterior Feature Screened Lanai/Porch, Outdoor Kitchen
Garage 2 Assigned, Driveway Paved, Attached
Garage Spaces 2.0
Pool Below Ground
Waterfront Yes
Waterfront Description Canal Front
View Y/N Yes
View Canal
Roof Type Shingle
Street Surface Paved
Parking Type 2 Assigned, Driveway Paved, Attached
Total Parking Spaces 2
Garage Yes
Private Pool Yes
Building
Lot Description Regular
Building Description Concrete Block,Stucco, DSL/Cable Available
Story 1
Water Assessment Paid
Architectural Style Ranch, Single Family
Level or Stories 1
Structure Type Concrete Block,Stucco
New Construction No
Others
Pets Allowed Yes
Senior Community No
Tax ID 22-44-23-C3-04365.0050
Ownership Single Family


Find out why customers are choosing LPT Realty to meet their real estate needs






