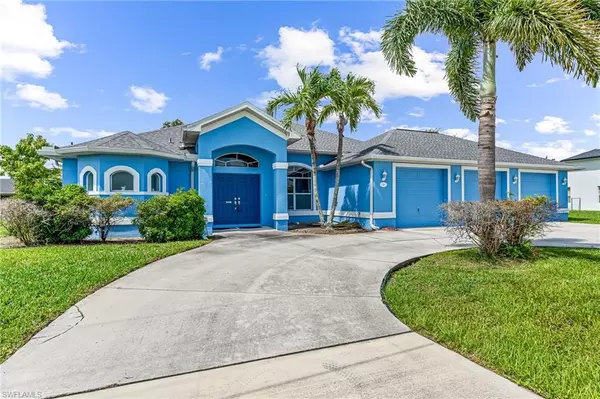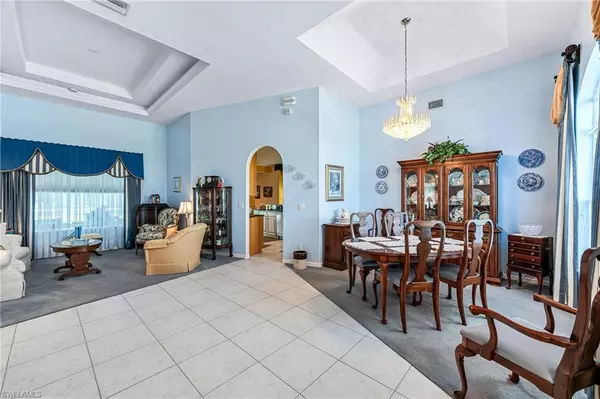
4 Beds
2 Baths
2,356 SqFt
4 Beds
2 Baths
2,356 SqFt
Key Details
Property Type Single Family Home
Sub Type Ranch,Single Family Residence
Listing Status Active
Purchase Type For Sale
Square Footage 2,356 sqft
Price per Sqft $288
Subdivision Cape Coral
MLS Listing ID 224053427
Bedrooms 4
Full Baths 2
HOA Y/N No
Originating Board Florida Gulf Coast
Year Built 2006
Annual Tax Amount $2,851
Tax Year 2023
Lot Size 0.350 Acres
Acres 0.35
Property Description
This delightful property boasts a new roof, a beautiful pool with waterfalls, and a spacious lanai that is perfect for entertaining guests.
The open floor plan features not only tray ceilings, a large laundry room with built-in cabinets and a utility sink but a breakfast nook, family room, formal dining and a formal living space and the kitchen has solid wood custom cabinets.
Enjoy the tranquility with French doors leading to the lanai from the primary bedroom that offers a luxurious soaker tub, a separate walk-in shower, and his/hers vanity areas.
And lastly, if you love cars or big toys, this garage is spacious enough and has the depth to accommodate a full-size crew cab dually with an 8-foot bed with room to walk around.
Location
State FL
County Lee
Area Cape Coral
Zoning R1-D
Rooms
Bedroom Description First Floor Bedroom,Master BR Ground
Dining Room Dining - Living, Formal
Kitchen Island
Ensuite Laundry Washer/Dryer Hookup, Laundry in Residence, Laundry Tub
Interior
Interior Features French Doors, Laundry Tub, Smoke Detectors, Tray Ceiling(s), Walk-In Closet(s)
Laundry Location Washer/Dryer Hookup,Laundry in Residence,Laundry Tub
Heating Central Electric
Flooring Carpet, Tile
Equipment Auto Garage Door, Dishwasher, Microwave, Range, Refrigerator/Freezer, Refrigerator/Icemaker, Smoke Detector, Washer/Dryer Hookup
Furnishings Unfurnished
Fireplace No
Appliance Dishwasher, Microwave, Range, Refrigerator/Freezer, Refrigerator/Icemaker
Heat Source Central Electric
Exterior
Exterior Feature Screened Lanai/Porch
Garage Circular Driveway, Driveway Paved, Attached
Garage Spaces 3.0
Pool Below Ground, Screen Enclosure
Amenities Available None
Waterfront No
Waterfront Description None
View Y/N Yes
Roof Type Shingle
Street Surface Paved
Parking Type Circular Driveway, Driveway Paved, Attached
Total Parking Spaces 3
Garage Yes
Private Pool Yes
Building
Lot Description Regular
Story 1
Water Central
Architectural Style Ranch, Single Family
Level or Stories 1
Structure Type Concrete Block,Stucco
New Construction No
Others
Pets Allowed Yes
Senior Community No
Tax ID 23-44-23-C2-01964.0200
Ownership Single Family
Security Features Smoke Detector(s)


Find out why customers are choosing LPT Realty to meet their real estate needs






