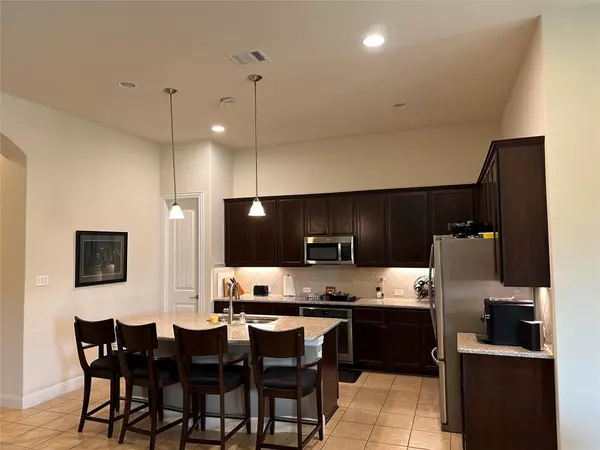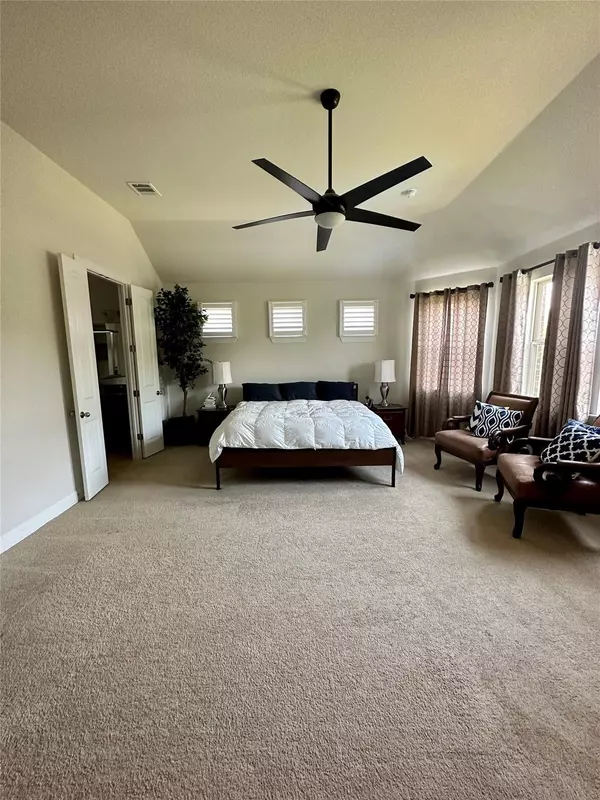
3 Beds
2 Baths
1,853 SqFt
3 Beds
2 Baths
1,853 SqFt
Key Details
Property Type Single Family Home
Sub Type Single Family Residence
Listing Status Active
Purchase Type For Sale
Square Footage 1,853 sqft
Price per Sqft $230
Subdivision Savanna Ranch Sec 4
MLS Listing ID 9934754
Style 1st Floor Entry,Single level Floor Plan
Bedrooms 3
Half Baths 2
HOA Fees $260/ann
HOA Y/N Yes
Originating Board actris
Year Built 2017
Annual Tax Amount $5,823
Tax Year 2024
Lot Size 7,679 Sqft
Acres 0.1763
Property Description
Location
State TX
County Williamson
Rooms
Main Level Bedrooms 3
Interior
Interior Features Ceiling Fan(s), French Doors, High Speed Internet, Kitchen Island, No Interior Steps, Open Floorplan, Primary Bedroom on Main, Recessed Lighting, Smart Home, Smart Thermostat, Storage, Walk-In Closet(s)
Heating Electric, Hot Water
Cooling Ceiling Fan(s), Central Air
Flooring Carpet, Linoleum
Fireplaces Number 1
Fireplaces Type Masonry, Outside
Fireplace No
Appliance Built-In Electric Oven, Cooktop, Dishwasher, Disposal, ENERGY STAR Qualified Appliances, ENERGY STAR Qualified Dishwasher, Microwave, Plumbed For Ice Maker, RNGHD, Self Cleaning Oven, Stainless Steel Appliance(s)
Exterior
Exterior Feature Exterior Steps, Garden, Gutters Partial, Lighting, Private Yard
Garage Spaces 2.0
Fence Back Yard, Fenced, Gate, Wood
Pool None
Community Features Cluster Mailbox, Common Grounds, Curbs, Park, Picnic Area, Playground, Sidewalks, Sport Court(s)/Facility, Street Lights, Trash Pickup - Door to Door, Underground Utilities
Utilities Available Cable Connected, Electricity Connected, High Speed Internet, Phone Available, Underground Utilities, Water Connected
Waterfront No
Waterfront Description None
View Trees/Woods
Roof Type Shingle
Porch Covered, Porch
Parking Type Concrete, Door-Single, Driveway, Enclosed, Garage Door Opener, Garage Faces Front, Lighted, Storage
Total Parking Spaces 2
Private Pool No
Building
Lot Description Back to Park/Greenbelt, Back Yard, Curbs, Front Yard, Landscaped, Level, Near Public Transit, Public Maintained Road, Sprinkler - Automatic, Sprinkler - In Rear, Sprinkler - Drip Only/Bubblers, Sprinkler - In Front, Sprinkler - In-ground, Sprinkler - Rain Sensor, Sprinkler - Side Yard, Trees-Large (Over 40 Ft), Views
Faces North
Foundation Slab
Sewer Public Sewer
Water Public
Level or Stories One
Structure Type Brick
New Construction No
Schools
Elementary Schools Pleasant Hill (Leander Isd)
Middle Schools Danielson
High Schools Glenn
School District Leander Isd
Others
HOA Fee Include Common Area Maintenance
Special Listing Condition Standard

Find out why customers are choosing LPT Realty to meet their real estate needs






