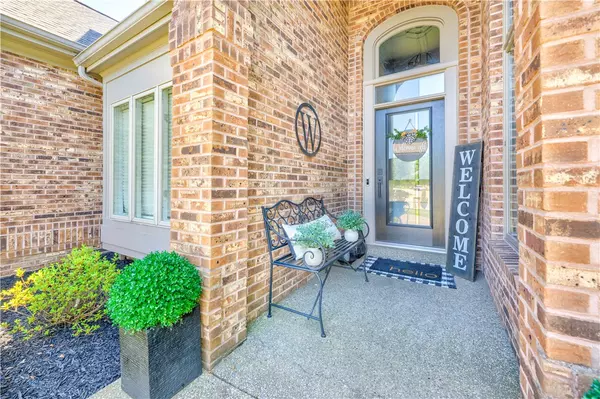
5 Beds
6 Baths
4,531 SqFt
5 Beds
6 Baths
4,531 SqFt
Key Details
Property Type Single Family Home
Sub Type Single Family Residence
Listing Status Pending
Purchase Type For Sale
Square Footage 4,531 sqft
Price per Sqft $249
MLS Listing ID 1659333
Style Colonial,Two Story
Bedrooms 5
Full Baths 5
Half Baths 1
HOA Fees $120/ann
Originating Board WESTPENN
Year Built 1995
Annual Tax Amount $12,700
Lot Size 0.507 Acres
Acres 0.507
Lot Dimensions 0.507
Property Description
Location
State PA
County Washington
Area Peters Twp
Rooms
Basement Finished, Walk-Out Access
Interior
Interior Features Wet Bar, Central Vacuum, Kitchen Island, Pantry, Window Treatments
Heating Forced Air, Gas
Cooling Central Air
Flooring Tile, Vinyl, Carpet
Fireplaces Number 2
Window Features Multi Pane,Screens,Window Treatments
Appliance Some Electric Appliances, Cooktop, Dishwasher, Disposal, Microwave
Exterior
Garage Built In, Garage Door Opener
Pool Pool
Roof Type Composition
Parking Type Built In, Garage Door Opener
Total Parking Spaces 3
Building
Story 2
Sewer Public Sewer
Water Public
Structure Type Brick,Frame
Schools
Elementary Schools Peters Twp
Middle Schools Peters Twp
High Schools Peters Twp
School District Peters Twp, Peters Twp, Peters Twp


Find out why customers are choosing LPT Realty to meet their real estate needs






