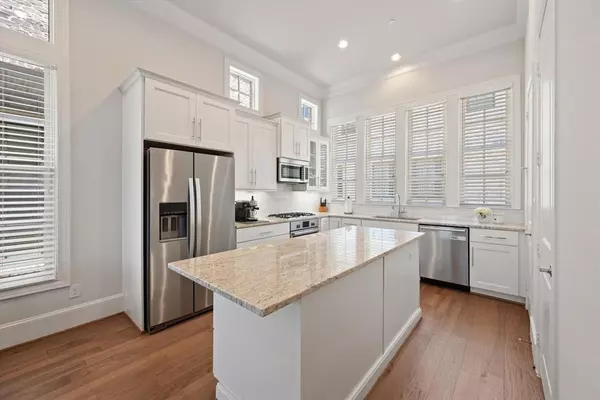
2 Beds
3 Baths
1,382 SqFt
2 Beds
3 Baths
1,382 SqFt
Key Details
Property Type Townhouse
Sub Type Townhouse
Listing Status Active
Purchase Type For Sale
Square Footage 1,382 sqft
Price per Sqft $368
Subdivision Addison Grove Add
MLS Listing ID 20637880
Bedrooms 2
Full Baths 2
Half Baths 1
HOA Fees $145/mo
HOA Y/N Mandatory
Year Built 2020
Annual Tax Amount $9,524
Lot Size 1,001 Sqft
Acres 0.023
Property Description
Location
State TX
County Dallas
Community Park
Direction Navigation
Rooms
Dining Room 1
Interior
Interior Features Built-in Features, Double Vanity, Granite Counters, Kitchen Island, Open Floorplan, Walk-In Closet(s)
Heating Central, Natural Gas, Zoned
Cooling Ceiling Fan(s), Central Air, Electric, Zoned
Flooring Ceramic Tile, Wood
Appliance Dishwasher, Disposal, Electric Oven, Gas Cooktop, Gas Water Heater, Microwave, Plumbed For Gas in Kitchen, Tankless Water Heater
Heat Source Central, Natural Gas, Zoned
Laundry Electric Dryer Hookup, Full Size W/D Area, Stacked W/D Area
Exterior
Exterior Feature Rain Gutters, Lighting
Garage Spaces 2.0
Community Features Park
Utilities Available Cable Available, City Sewer, City Water, Community Mailbox, Concrete, Curbs, Individual Gas Meter, Individual Water Meter, Sidewalk, Underground Utilities
Roof Type Composition
Parking Type Garage Door Opener, Garage Faces Rear
Garage Yes
Building
Lot Description Corner Lot, Landscaped
Story Three Or More
Foundation Slab
Level or Stories Three Or More
Structure Type Brick
Schools
Elementary Schools Bush
Middle Schools Walker
High Schools White
School District Dallas Isd
Others
Ownership See Agent


Find out why customers are choosing LPT Realty to meet their real estate needs






