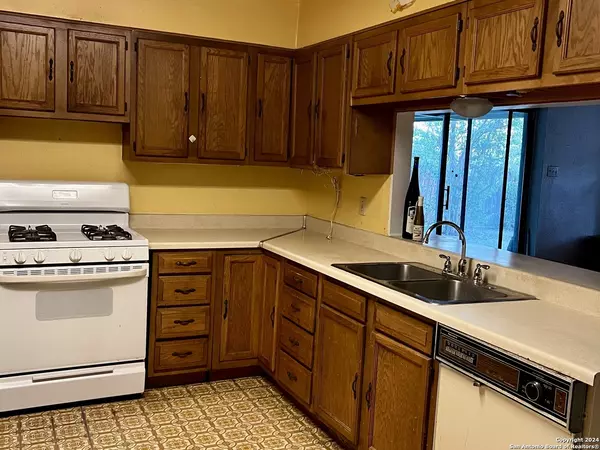
4 Beds
2 Baths
1,784 SqFt
4 Beds
2 Baths
1,784 SqFt
Key Details
Property Type Single Family Home
Sub Type Single Residential
Listing Status Contingent
Purchase Type For Sale
Square Footage 1,784 sqft
Price per Sqft $98
Subdivision Edgewood
MLS Listing ID 1780901
Style One Story,Contemporary
Bedrooms 4
Full Baths 2
Construction Status Pre-Owned
Year Built 1958
Annual Tax Amount $4,758
Tax Year 2023
Lot Size 6,621 Sqft
Property Description
Location
State TX
County Bexar
Area 2200
Rooms
Master Bathroom Main Level 10X5 Tub/Shower Combo
Master Bedroom Main Level 10X5 Full Bath
Bedroom 2 Main Level 11X10
Bedroom 3 Main Level 10X10
Bedroom 4 Main Level 20X11
Living Room Main Level 27X15
Dining Room Main Level 6X10
Kitchen Main Level 11X8
Interior
Heating Central
Cooling One Central
Flooring Linoleum
Inclusions Ceiling Fans, Washer Connection, Dryer Connection, Washer, Dryer, Stove/Range, Gas Cooking, Refrigerator, Disposal, Dishwasher, Gas Water Heater
Heat Source Natural Gas
Exterior
Exterior Feature Patio Slab, Covered Patio, Chain Link Fence, Has Gutters
Garage Converted Garage
Pool None
Amenities Available None
Roof Type Composition
Private Pool N
Building
Foundation Slab
Sewer City
Water City
Construction Status Pre-Owned
Schools
Elementary Schools Winston
Middle Schools Brentwood
High Schools John F Kennedy
School District Edgewood I.S.D
Others
Acceptable Financing Conventional, FHA, VA, Cash
Listing Terms Conventional, FHA, VA, Cash

Find out why customers are choosing LPT Realty to meet their real estate needs






