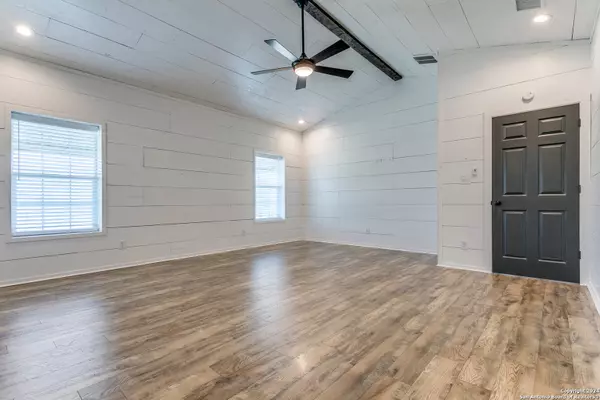
3 Beds
4 Baths
3,120 SqFt
3 Beds
4 Baths
3,120 SqFt
Key Details
Property Type Single Family Home
Sub Type Single Residential
Listing Status Pending
Purchase Type For Sale
Square Footage 3,120 sqft
Price per Sqft $224
Subdivision J Wells Sur
MLS Listing ID 1781959
Style One Story,Other
Bedrooms 3
Full Baths 4
Construction Status Pre-Owned
Year Built 2021
Annual Tax Amount $8,187
Tax Year 2024
Lot Size 1.129 Acres
Property Description
Location
State TX
County Wilson
Area 2800
Rooms
Master Bathroom Main Level 12X11 Shower Only, Separate Vanity
Master Bedroom Main Level 19X17 Split, DownStairs, Walk-In Closet, Ceiling Fan, Full Bath
Bedroom 2 Main Level 12X14
Bedroom 3 Main Level 12X14
Living Room Main Level 20X21
Kitchen Main Level 20X10
Family Room Main Level 14X14
Interior
Heating Central, Window Unit
Cooling One Central, Two Window/Wall
Flooring Laminate
Inclusions Ceiling Fans, Washer Connection, Dryer Connection, Self-Cleaning Oven, Microwave Oven, Stove/Range, Gas Grill, Dishwasher, Ice Maker Connection, Vent Fan, Smoke Alarm, Electric Water Heater, Solid Counter Tops, Custom Cabinets, Private Garbage Service
Heat Source Electric
Exterior
Exterior Feature Patio Slab, Covered Patio, Gas Grill, Privacy Fence, Double Pane Windows, Special Yard Lighting, Detached Quarters, Wire Fence, Outdoor Kitchen, Workshop, Cross Fenced
Garage Side Entry
Pool In Ground Pool, Hot Tub, Pools Sweep
Amenities Available None
Waterfront No
Roof Type Metal
Private Pool Y
Building
Lot Description County VIew
Faces East
Foundation Slab
Sewer Septic
Water Water System
Construction Status Pre-Owned
Schools
Elementary Schools La Vernia
Middle Schools La Vernia
High Schools La Vernia
School District La Vernia Isd.
Others
Acceptable Financing Conventional, VA, TX Vet, Cash
Listing Terms Conventional, VA, TX Vet, Cash

Find out why customers are choosing LPT Realty to meet their real estate needs






