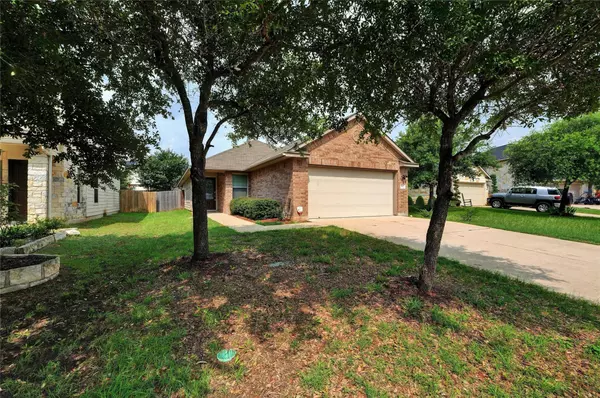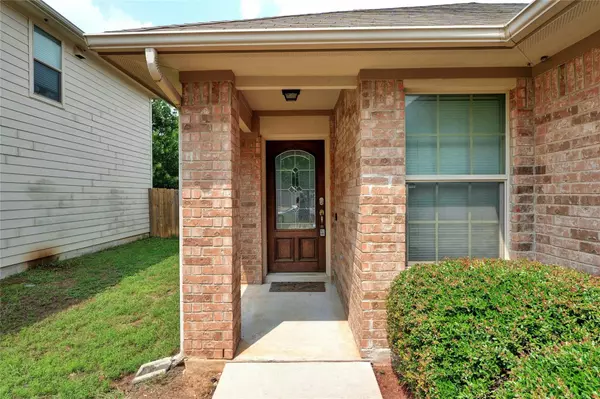
4 Beds
2 Baths
1,307 SqFt
4 Beds
2 Baths
1,307 SqFt
Key Details
Property Type Single Family Home
Sub Type Single Family Residence
Listing Status Active Under Contract
Purchase Type For Sale
Square Footage 1,307 sqft
Price per Sqft $237
Subdivision Summerlyn Ph L-1B
MLS Listing ID 7743671
Bedrooms 4
Full Baths 2
HOA Fees $88/qua
HOA Y/N Yes
Originating Board actris
Year Built 2010
Tax Year 2023
Lot Size 5,096 Sqft
Acres 0.117
Lot Dimensions 45x115
Property Description
Location
State TX
County Williamson
Rooms
Main Level Bedrooms 4
Interior
Interior Features Ceiling Fan(s), Vaulted Ceiling(s), Granite Counters, Eat-in Kitchen, Pantry, Primary Bedroom on Main, Recessed Lighting, Walk-In Closet(s)
Heating Central
Cooling Ceiling Fan(s), Central Air
Flooring Carpet, Tile
Fireplaces Type None
Fireplace No
Appliance Dishwasher, Disposal, ENERGY STAR Qualified Appliances, Microwave, Self Cleaning Oven
Exterior
Exterior Feature Gutters Partial, Lighting
Garage Spaces 2.0
Fence Wood
Pool None
Community Features Cluster Mailbox, Common Grounds, Park, Playground, Pool, Sidewalks, Underground Utilities
Utilities Available Electricity Available, Phone Connected, Underground Utilities
Waterfront No
Waterfront Description None
View None
Roof Type Composition
Porch Covered, Rear Porch
Parking Type Attached
Total Parking Spaces 4
Private Pool No
Building
Lot Description Curbs, Interior Lot, Sprinkler - Automatic, Sprinkler - In Rear, Sprinkler - In Front, Trees-Small (Under 20 Ft)
Faces East
Foundation Slab
Sewer MUD
Water MUD
Level or Stories One
Structure Type Masonry – Partial
New Construction No
Schools
Elementary Schools Larkspur
Middle Schools Danielson
High Schools Glenn
School District Leander Isd
Others
HOA Fee Include Common Area Maintenance
Special Listing Condition Standard

Find out why customers are choosing LPT Realty to meet their real estate needs






