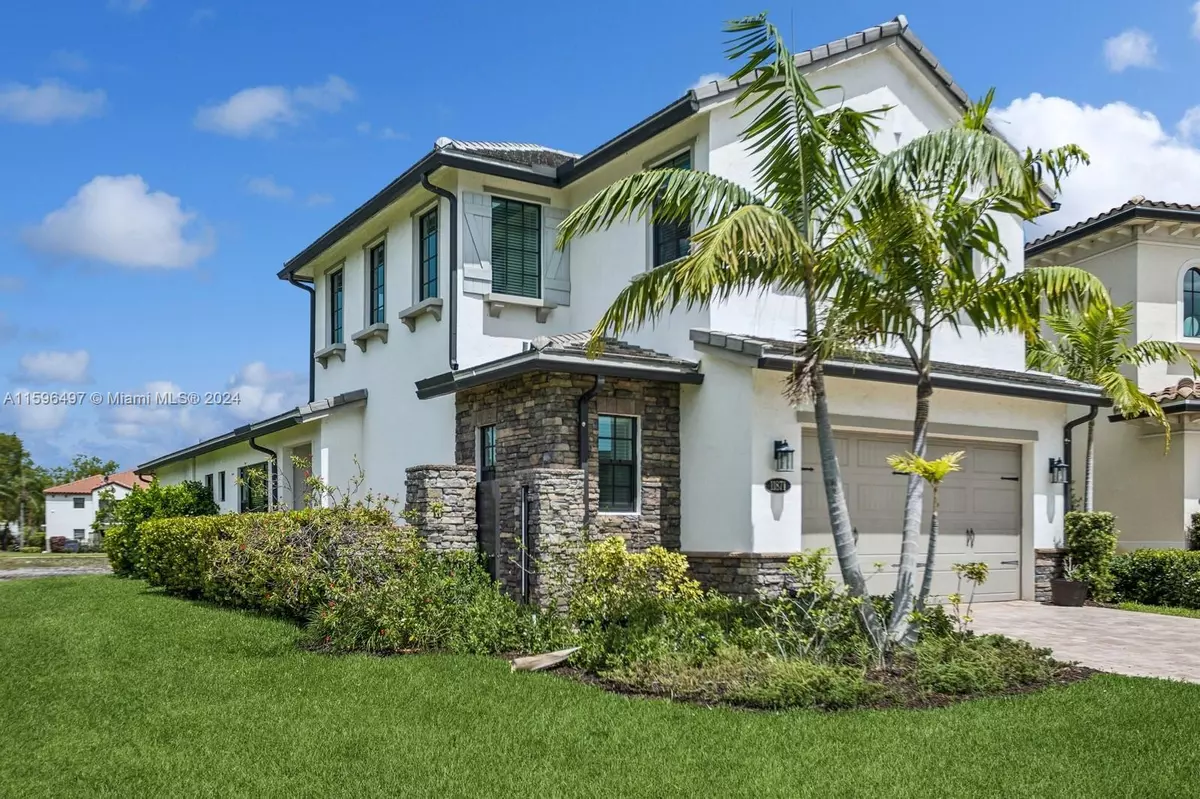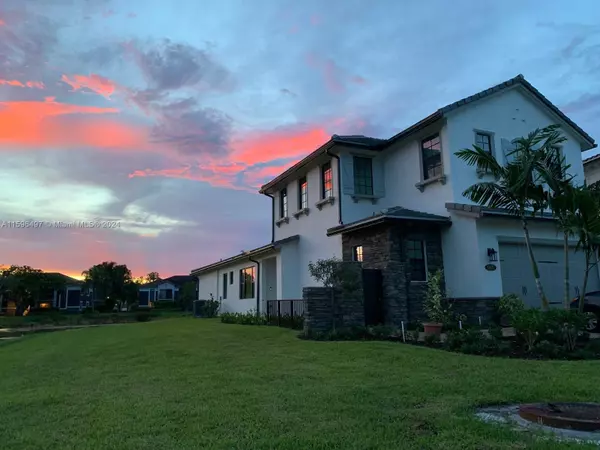
3 Beds
4 Baths
2,589 SqFt
3 Beds
4 Baths
2,589 SqFt
Key Details
Property Type Single Family Home
Sub Type Single Family Residence
Listing Status Active
Purchase Type For Sale
Square Footage 2,589 sqft
Price per Sqft $342
Subdivision Pembroke Lakes South
MLS Listing ID A11596497
Style Detached,Two Story
Bedrooms 3
Full Baths 2
Half Baths 2
Construction Status Resale
HOA Fees $297/mo
HOA Y/N Yes
Year Built 2019
Annual Tax Amount $10,343
Tax Year 2023
Lot Size 9,395 Sqft
Property Description
Location
State FL
County Broward
Community Pembroke Lakes South
Area 3180
Interior
Interior Features Breakfast Bar, Bedroom on Main Level, Family/Dining Room, First Floor Entry, High Ceilings, Living/Dining Room, Other, Pantry, Separate Shower, Walk-In Closet(s), Loft
Heating Central
Cooling Central Air, Ceiling Fan(s)
Flooring Carpet, Other, Tile
Furnishings Unfurnished
Window Features Blinds,Impact Glass
Appliance Dryer, Dishwasher, Electric Range, Electric Water Heater, Disposal, Microwave, Refrigerator, Washer
Exterior
Exterior Feature Security/High Impact Doors, Porch, Patio, Room For Pool
Garage Attached
Garage Spaces 2.0
Pool None, Community
Community Features Fitness, Home Owners Association, Other, Pool
Waterfront Yes
Waterfront Description Other
View Y/N Yes
View Canal
Roof Type Other
Porch Open, Patio, Porch
Parking Type Attached, Garage, Other, Garage Door Opener
Garage Yes
Building
Lot Description < 1/4 Acre
Faces East
Story 2
Sewer Public Sewer
Water Public
Architectural Style Detached, Two Story
Level or Stories Two
Structure Type Block
Construction Status Resale
Others
Pets Allowed Conditional, Yes
HOA Fee Include Common Area Maintenance,Maintenance Grounds
Senior Community No
Tax ID 514024144080
Acceptable Financing Cash, Conventional
Listing Terms Cash, Conventional
Special Listing Condition Listed As-Is
Pets Description Conditional, Yes

Find out why customers are choosing LPT Realty to meet their real estate needs






