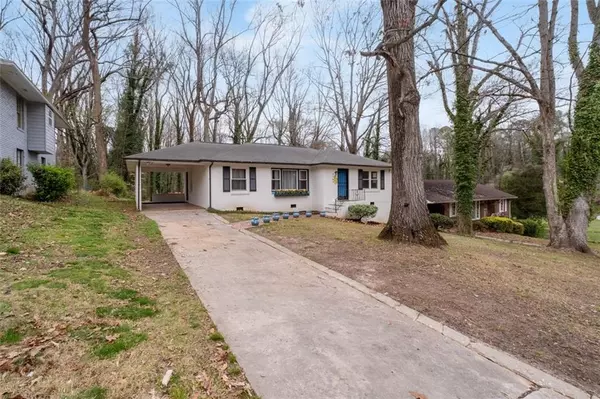
3 Beds
2 Baths
1,330 SqFt
3 Beds
2 Baths
1,330 SqFt
Key Details
Property Type Single Family Home
Sub Type Single Family Residence
Listing Status Active
Purchase Type For Sale
Square Footage 1,330 sqft
Price per Sqft $244
MLS Listing ID 7393609
Style Ranch
Bedrooms 3
Full Baths 2
Construction Status Updated/Remodeled
HOA Y/N No
Originating Board First Multiple Listing Service
Year Built 1958
Annual Tax Amount $583
Tax Year 2023
Lot Size 0.406 Acres
Acres 0.406
Property Description
Location
State GA
County Fulton
Lake Name None
Rooms
Bedroom Description Master on Main
Other Rooms None
Basement Crawl Space, Exterior Entry, Unfinished
Main Level Bedrooms 3
Dining Room None
Interior
Interior Features High Ceilings 9 ft Upper, High Speed Internet
Heating Baseboard, Central, Natural Gas
Cooling Ceiling Fan(s), Central Air
Flooring Ceramic Tile, Hardwood
Fireplaces Type None
Window Features None
Appliance Dishwasher, Refrigerator, Gas Water Heater, Gas Oven, Range Hood
Laundry In Basement
Exterior
Exterior Feature None
Garage Attached, Covered, Carport, Driveway, Kitchen Level, Level Driveway
Fence None
Pool None
Community Features Public Transportation, Street Lights
Utilities Available Cable Available, Natural Gas Available, Phone Available, Sewer Available, Water Available
Waterfront Description None
View Other
Roof Type Composition
Street Surface Paved
Accessibility None
Handicap Access None
Porch Patio
Parking Type Attached, Covered, Carport, Driveway, Kitchen Level, Level Driveway
Total Parking Spaces 1
Private Pool false
Building
Lot Description Level
Story One
Foundation None
Sewer Public Sewer
Water Public
Architectural Style Ranch
Level or Stories One
Structure Type Brick 4 Sides
New Construction No
Construction Status Updated/Remodeled
Schools
Elementary Schools Finch
Middle Schools Sylvan Hills
High Schools Benjamin E. Mays
Others
Senior Community no
Restrictions false
Tax ID 14 015200090156
Acceptable Financing Cash, FHA, VA Loan
Listing Terms Cash, FHA, VA Loan
Special Listing Condition None


Find out why customers are choosing LPT Realty to meet their real estate needs






