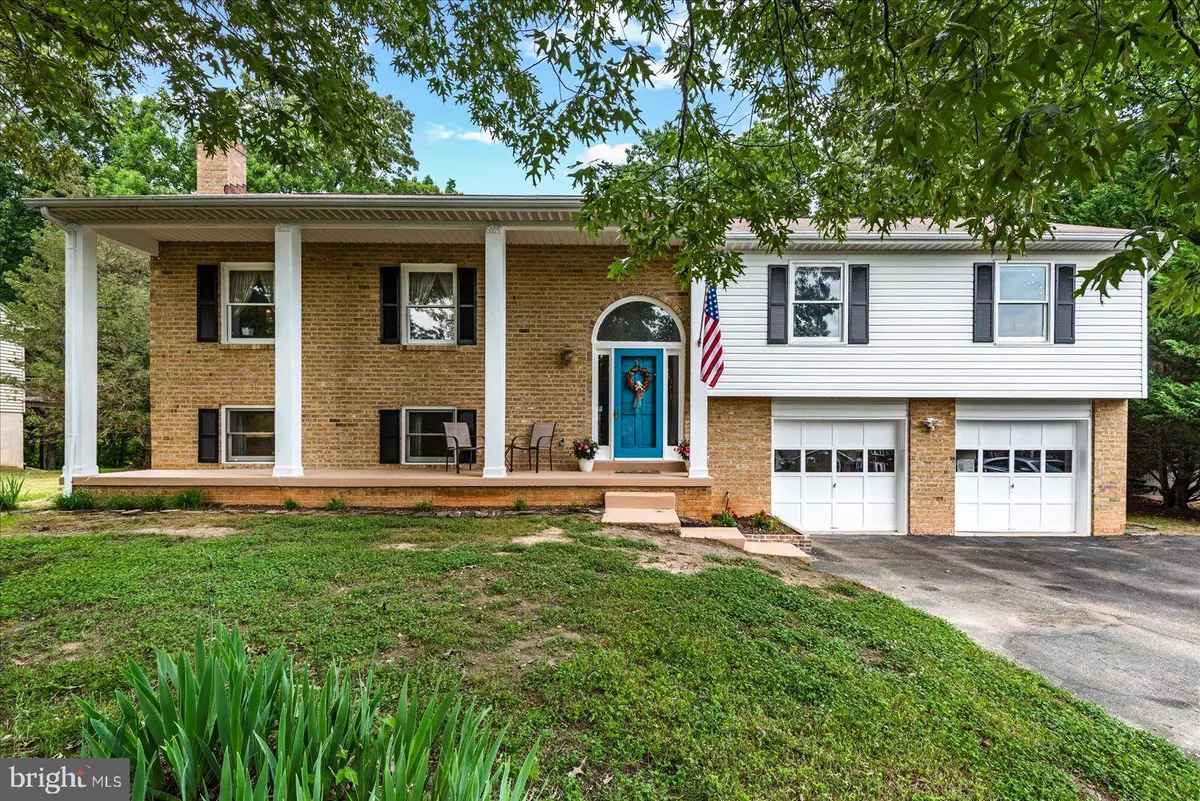
4 Beds
3 Baths
2,404 SqFt
4 Beds
3 Baths
2,404 SqFt
Key Details
Property Type Single Family Home
Sub Type Detached
Listing Status Under Contract
Purchase Type For Sale
Square Footage 2,404 sqft
Price per Sqft $226
Subdivision Bayview Estates
MLS Listing ID VAST2029886
Style Split Foyer
Bedrooms 4
Full Baths 3
HOA Y/N N
Abv Grd Liv Area 1,676
Originating Board BRIGHT
Year Built 1988
Annual Tax Amount $2,876
Tax Year 2022
Lot Size 1.896 Acres
Acres 1.9
Property Description
The home features an upgraded kitchen equipped with brand new stainless steel appliances (2022), ideal for culinary enthusiasts. Brazilian hardwood flooring spans the main level, adding a touch of sophistication. Custom window cornices and lever doorknobs throughout the home enhance its unique charm. The recently remodeled primary bathroom showcases stunning tile work and a glass-framed shower, providing a spa-like experience.
The inviting lower level boasts heated ceramic luxury wood-look tiles and a cozy brick fireplace, perfect for relaxation. The oversized two-car garage provides ample storage space, catering to all your needs.
The expansive lot, almost 2 acres, is perfect for entertaining, gardening enthusiasts, or simply enjoying the beauty of nature. With no HOA, you can relish in the freedom and flexibility this property offers.
This home offers a tranquil escape while still being conveniently close to amenities. Don’t miss the opportunity to own this gem in North Stafford. Schedule your viewing today and experience the best of both worlds—luxury living and natural beauty.
Location
State VA
County Stafford
Zoning A2
Rooms
Basement Daylight, Partial, Connecting Stairway, Fully Finished, Garage Access, Heated, Improved, Interior Access, Windows
Main Level Bedrooms 3
Interior
Interior Features Breakfast Area, Carpet, Ceiling Fan(s), Chair Railings, Dining Area, Floor Plan - Traditional, Formal/Separate Dining Room, Kitchen - Eat-In, Kitchen - Island, Primary Bath(s), Recessed Lighting, Skylight(s), Bathroom - Stall Shower, Upgraded Countertops, Bathroom - Tub Shower, Walk-in Closet(s), Water Treat System, Wood Floors
Hot Water Electric
Heating Heat Pump(s)
Cooling Ceiling Fan(s), Central A/C
Flooring Carpet, Hardwood, Heated, Luxury Vinyl Tile
Fireplaces Number 1
Fireplaces Type Brick, Fireplace - Glass Doors, Mantel(s), Wood
Inclusions screened-in porch, pool table in basement
Equipment Built-In Microwave, Dishwasher, Dryer, Exhaust Fan, Icemaker, Oven/Range - Electric, Refrigerator, Stainless Steel Appliances, Washer, Water Heater
Fireplace Y
Appliance Built-In Microwave, Dishwasher, Dryer, Exhaust Fan, Icemaker, Oven/Range - Electric, Refrigerator, Stainless Steel Appliances, Washer, Water Heater
Heat Source Electric
Laundry Basement, Has Laundry, Lower Floor
Exterior
Exterior Feature Deck(s), Enclosed, Patio(s), Porch(es), Screened
Garage Additional Storage Area, Basement Garage, Covered Parking, Garage - Front Entry, Garage Door Opener, Inside Access, Oversized
Garage Spaces 2.0
Fence Chain Link, Fully
Utilities Available Cable TV Available, Phone Available
Waterfront N
Water Access N
View Trees/Woods
Roof Type Architectural Shingle
Accessibility None
Porch Deck(s), Enclosed, Patio(s), Porch(es), Screened
Parking Type Attached Garage
Attached Garage 2
Total Parking Spaces 2
Garage Y
Building
Lot Description Backs to Trees, Cleared, Cul-de-sac, Front Yard, Private, Rear Yard, Trees/Wooded
Story 2
Foundation Concrete Perimeter, Permanent, Slab
Sewer Approved System, Private Septic Tank, Septic = # of BR
Water Well
Architectural Style Split Foyer
Level or Stories 2
Additional Building Above Grade, Below Grade
Structure Type Dry Wall
New Construction N
Schools
School District Stafford County Public Schools
Others
Senior Community No
Tax ID 31C 8 62
Ownership Fee Simple
SqFt Source Assessor
Special Listing Condition Standard


Find out why customers are choosing LPT Realty to meet their real estate needs






