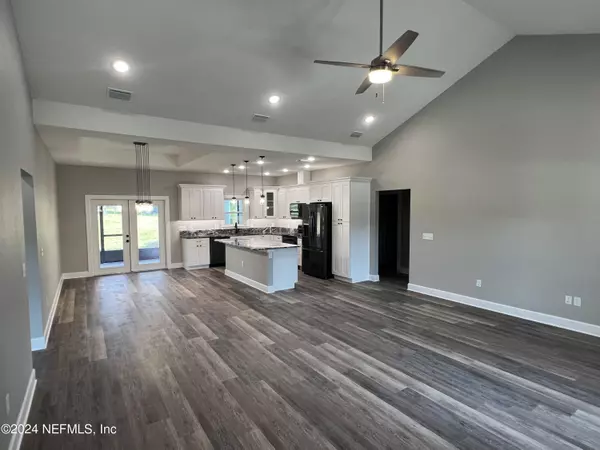
4 Beds
3 Baths
1,971 SqFt
4 Beds
3 Baths
1,971 SqFt
Key Details
Property Type Single Family Home
Sub Type Single Family Residence
Listing Status Pending
Purchase Type For Sale
Square Footage 1,971 sqft
Price per Sqft $220
Subdivision Southern Oaks
MLS Listing ID 2026905
Style Traditional
Bedrooms 4
Full Baths 3
Construction Status Under Construction
HOA Y/N No
Originating Board realMLS (Northeast Florida Multiple Listing Service)
Year Built 2024
Lot Size 0.580 Acres
Acres 0.58
Lot Dimensions 0.58
Property Description
Listing contains photos of similar homes already completed.
Location
State FL
County Bradford
Community Southern Oaks
Area 523-Bradford County-Se
Direction From list office turn left onto SE SR 21 to left onto SE 31st St to right on SE 8th Ave, follow two miles to right on SE 50th Street, to right on SE 10th Place, home is the last home on your left.
Interior
Interior Features Breakfast Bar, Eat-in Kitchen, Kitchen Island, Open Floorplan, Split Bedrooms, Walk-In Closet(s)
Heating Central
Cooling Central Air
Flooring Carpet, Tile, Vinyl
Exterior
Garage Attached, Garage
Garage Spaces 2.0
Pool None
Utilities Available Electricity Connected
Waterfront No
View Golf Course
Roof Type Shingle
Porch Covered, Front Porch, Porch, Rear Porch
Parking Type Attached, Garage
Total Parking Spaces 2
Garage Yes
Private Pool No
Building
Lot Description Cul-De-Sac, Dead End Street
Sewer Septic Tank
Water Well
Architectural Style Traditional
New Construction Yes
Construction Status Under Construction
Schools
Middle Schools Bradford
High Schools Bradford
Others
Senior Community No
Tax ID 05818-A-00800
Acceptable Financing Cash, Conventional, FHA, USDA Loan, VA Loan
Listing Terms Cash, Conventional, FHA, USDA Loan, VA Loan

Find out why customers are choosing LPT Realty to meet their real estate needs






