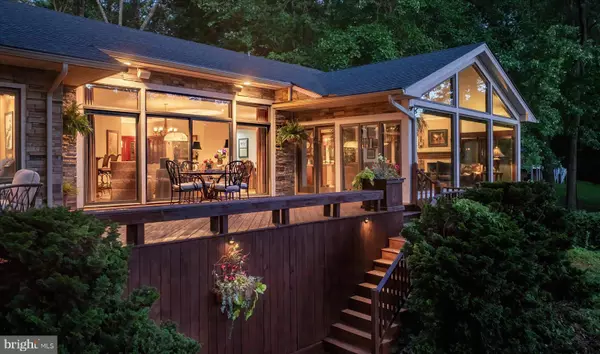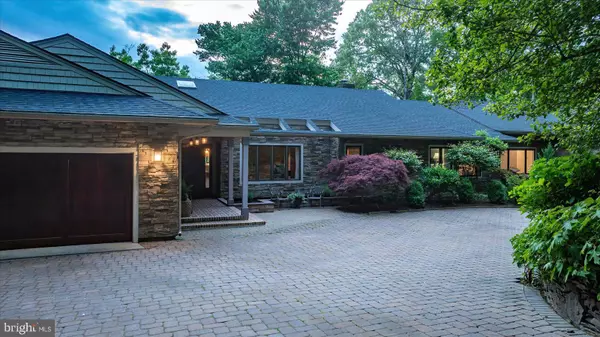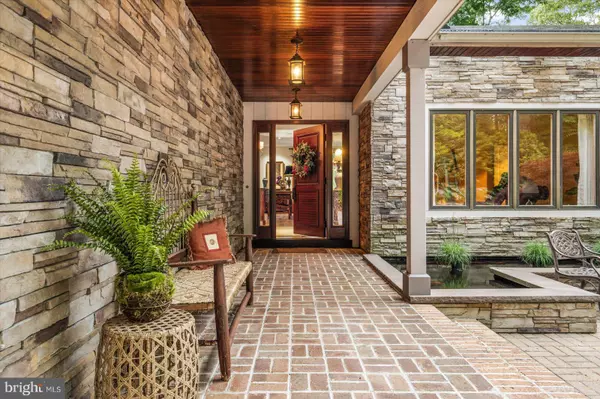
4 Beds
5 Baths
4,516 SqFt
4 Beds
5 Baths
4,516 SqFt
Key Details
Property Type Single Family Home
Sub Type Detached
Listing Status Under Contract
Purchase Type For Sale
Square Footage 4,516 sqft
Price per Sqft $263
Subdivision Nithsdale
MLS Listing ID MDWC2013286
Style Ranch/Rambler
Bedrooms 4
Full Baths 4
Half Baths 1
HOA Fees $250/ann
HOA Y/N Y
Abv Grd Liv Area 4,516
Originating Board BRIGHT
Year Built 1986
Annual Tax Amount $5,806
Tax Year 2024
Lot Size 1.460 Acres
Acres 1.46
Lot Dimensions 0.00 x 0.00
Property Description
Relaxing, Inviting and Elegant Living!
Perfectly sited, Private 1.46 acre, 4500 SF+ waterfront estate all on 1 level with 4 bedrooms and 4.5 baths
Built in 1986 with extensive 2000+ sf addition and upgrades in 2021 including 2 new Primary Suites which offer 2 state of the art baths including walk-in tile showers, jetted sprays, a Kohler River Bath Chromotherapy Waterfall Tub, built in gas fireplace, TV and heated floors. Both Primary bedrooms have walk in dream closets. The Gourmet Kitchen offers granite counters and high end stainless appliances including 2 gas stoves and 3 ovens. 24 x 18 Studio with outdoor entrance has a private luxury full bath and could serve as a 5th bedroom. Sit and relax after a long day while enjoying a drink at the built-in granite wet bar complete with Viking fridge, ice maker and TV while enjoying the waterfront views. Rear walls of glass offer panoramic views of tranquil Rockawalkin Creek which leads to the Wicomico River. Newly added stone exterior surrounds the entire home. Expansive rear waterfront decking, slate patio and large dock platform provide room for outdoor entertaining. Extensive lush landscaping and hardscaping designed by renowned local landscape architect with naturalized perennial gardens.
Located in the highly sought after Nithsdale neighborhood which offers a boat ramp on the Wicomico River, tennis courts, playground and athletic field. Please see the Fly-Through Video and the exhaustive “Features List” located in the multiple list or call for a copy.
Location
State MD
County Wicomico
Area Wicomico Northwest (23-01)
Zoning R
Rooms
Other Rooms Living Room, Dining Room, Primary Bedroom, Bedroom 2, Bedroom 3, Bedroom 4, Kitchen, Den, Sun/Florida Room, Media Room, Bathroom 1, Bathroom 2
Basement Outside Entrance, Partial, Poured Concrete, Rear Entrance, Walkout Level
Main Level Bedrooms 4
Interior
Interior Features Attic, Bar, Breakfast Area, Ceiling Fan(s), Dining Area, Entry Level Bedroom, Floor Plan - Open, Floor Plan - Traditional, Kitchen - Gourmet, Primary Bath(s), Bathroom - Soaking Tub, Sound System, Studio, Bathroom - Tub Shower, Upgraded Countertops, Walk-in Closet(s), Wet/Dry Bar, WhirlPool/HotTub, Wood Floors
Hot Water Instant Hot Water
Heating Heat Pump(s)
Cooling Central A/C
Flooring Carpet, Heated, Luxury Vinyl Plank, Tile/Brick
Fireplaces Number 3
Fireplaces Type Gas/Propane, Wood
Equipment Built-In Microwave, Dishwasher, Dryer - Electric, Oven - Wall, Oven/Range - Electric, Range Hood, Refrigerator, Stainless Steel Appliances, Washer, Water Conditioner - Owned, Water Heater - Tankless
Fireplace Y
Appliance Built-In Microwave, Dishwasher, Dryer - Electric, Oven - Wall, Oven/Range - Electric, Range Hood, Refrigerator, Stainless Steel Appliances, Washer, Water Conditioner - Owned, Water Heater - Tankless
Heat Source Propane - Leased
Exterior
Exterior Feature Deck(s), Patio(s)
Garage Garage - Front Entry, Garage Door Opener, Inside Access
Garage Spaces 12.0
Amenities Available Boat Ramp, Tennis Courts
Waterfront Y
Waterfront Description Boat/Launch Ramp - Private,Private Dock Site
Water Access Y
Water Access Desc Boat - Powered,Canoe/Kayak,Fishing Allowed,Private Access
View Creek/Stream, Trees/Woods, Water
Roof Type Architectural Shingle
Accessibility None
Porch Deck(s), Patio(s)
Parking Type Attached Garage, Driveway, Off Street
Attached Garage 2
Total Parking Spaces 12
Garage Y
Building
Lot Description Backs to Trees, Fishing Available, Front Yard, Partly Wooded, Private, SideYard(s), Stream/Creek, Tidal Wetland, Trees/Wooded, Year Round Access
Story 1
Foundation Crawl Space
Sewer Private Sewer, Septic Exists
Water Private, Well
Architectural Style Ranch/Rambler
Level or Stories 1
Additional Building Above Grade, Below Grade
New Construction N
Schools
School District Wicomico County Public Schools
Others
HOA Fee Include Common Area Maintenance,Management
Senior Community No
Tax ID 2309066624
Ownership Fee Simple
SqFt Source Assessor
Security Features Security System
Acceptable Financing Cash, Conventional, FHA, VA
Listing Terms Cash, Conventional, FHA, VA
Financing Cash,Conventional,FHA,VA
Special Listing Condition Standard


Find out why customers are choosing LPT Realty to meet their real estate needs






