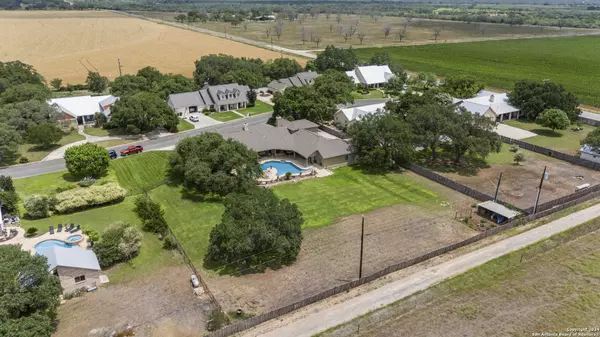5 Beds
7 Baths
5,211 SqFt
5 Beds
7 Baths
5,211 SqFt
Key Details
Property Type Single Family Home
Sub Type Single Residential
Listing Status Active
Purchase Type For Sale
Square Footage 5,211 sqft
Price per Sqft $244
Subdivision Lacy Crossing
MLS Listing ID 1775466
Style One Story,Texas Hill Country
Bedrooms 5
Full Baths 5
Half Baths 2
Construction Status Pre-Owned
HOA Fees $25/ann
Year Built 2007
Annual Tax Amount $11,253
Tax Year 2023
Lot Size 1.033 Acres
Property Description
Location
State TX
County Medina
Area 3000
Rooms
Master Bathroom Main Level 15X13 Tub/Shower Separate, Double Vanity, Garden Tub
Master Bedroom Main Level 19X17 Split, Outside Access, Walk-In Closet, Multi-Closets, Ceiling Fan, Full Bath
Bedroom 2 Main Level 18X12
Bedroom 3 Main Level 16X12
Bedroom 4 Main Level 14X13
Bedroom 5 Main Level 14X13
Living Room Main Level 25X20
Dining Room Main Level 17X12
Kitchen Main Level 20X13
Family Room Main Level 21X20
Study/Office Room Main Level 14X13
Interior
Heating Central, Heat Pump, Zoned, 3+ Units
Cooling Three+ Central, Zoned
Flooring Ceramic Tile, Vinyl
Inclusions Ceiling Fans, Chandelier, Central Vacuum, Washer Connection, Dryer Connection, Cook Top, Built-In Oven, Self-Cleaning Oven, Microwave Oven, Stove/Range, Refrigerator, Disposal, Dishwasher, Ice Maker Connection, Water Softener (owned), Vent Fan, Smoke Alarm, Pre-Wired for Security, Electric Water Heater, Garage Door Opener, In Wall Pest Control, Solid Counter Tops, Custom Cabinets, Central Distribution Plumbing System, Carbon Monoxide Detector, 2+ Water Heater Units, Private Garbage Service
Heat Source Electric
Exterior
Exterior Feature Patio Slab, Covered Patio, Bar-B-Que Pit/Grill, Gas Grill, Privacy Fence, Wrought Iron Fence, Sprinkler System, Double Pane Windows, Storage Building/Shed, Has Gutters, Special Yard Lighting, Mature Trees, Additional Dwelling, Outdoor Kitchen
Parking Features Four or More Car Garage, Attached, Side Entry
Pool In Ground Pool, AdjoiningPool/Spa, Pool is Heated
Amenities Available None
Roof Type Composition
Private Pool Y
Building
Lot Description Cul-de-Sac/Dead End, County VIew, 1 - 2 Acres
Foundation Slab
Sewer Septic
Water Co-op Water
Construction Status Pre-Owned
Schools
Elementary Schools Meyer Elementary
Middle Schools Wools
High Schools Hondo
School District Hondo I.S.D.
Others
Miscellaneous No City Tax
Acceptable Financing Conventional, VA, Cash
Listing Terms Conventional, VA, Cash
Learn More About LPT Realty







