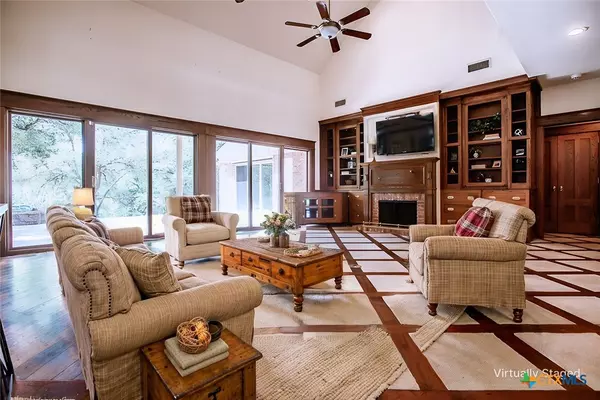3 Beds
3 Baths
3,390 SqFt
3 Beds
3 Baths
3,390 SqFt
Key Details
Property Type Single Family Home
Sub Type Single Family Residence
Listing Status Active Under Contract
Purchase Type For Sale
Square Footage 3,390 sqft
Price per Sqft $191
Subdivision Mill Creek Sec 11A
MLS Listing ID 543996
Style Traditional
Bedrooms 3
Full Baths 2
Half Baths 1
Construction Status Resale
HOA Y/N No
Year Built 1989
Lot Size 0.883 Acres
Acres 0.8829
Property Description
Step inside to discover an interior that seamlessly marries elegance with versatility. A grand entrance beckons you into a sprawling floorplan, where every detail has been meticulously crafted to elevate your living experience. Towering ceilings greet you in the expansive family room, where a dramatic two-story expanse opens up, drawing in natural light through a wall of sliding glass doors. Here, a majestic fireplace, ensconced within custom built-ins, stands as the focal point of cozy gatherings, while stunning floors, adorned with a unique blend of tile and criss-crossing wood, imbue the space with warmth and character.
Entertain in style in the formal dining room, where rich wood wainscotting lends an air of sophistication to every meal. The sprawling island kitchen beckons culinary adventures, with an attached breakfast area providing the perfect setting to savor morning moments. Retreat to the owner's suite, where an attached flex room offers boundless possibilities, including a discreet storage room secured behind a safe vault door.
Upstairs, a versatile flex room awaits, lined with built-ins to accommodate your every need. Two secondary bedrooms, connected by a Jack & Jill bathroom, offer comfort and convenience, complete with an additional washer and dryer for added ease.
Outside, an open patio invites al fresco gatherings, overlooking an expansive backyard dotted with mature trees and a storage building. Other notable features include a whole house generator for peace of mind, attic stairs leading to the top of the living room for effortless maintenance, a new AC system installed in 2022, and a convenient sink in the garage for added functionality.
Location
State TX
County Bell
Interior
Interior Features Attic, Bookcases, Ceiling Fan(s), Chandelier, Crown Molding, Dining Area, Separate/Formal Dining Room, Double Vanity, High Ceilings, His and Hers Closets, Jetted Tub, Primary Downstairs, MultipleDining Areas, Main Level Primary, Multiple Closets, Permanent Attic Stairs, Recessed Lighting, Sitting Area in Primary, Shower Only, Separate Shower, Natural Woodwork
Heating Central, Electric, Multiple Heating Units
Cooling Central Air, Electric, 2 Units
Flooring Laminate, Tile, Wood
Fireplaces Number 1
Fireplaces Type Stone, Wood Burning
Fireplace Yes
Appliance Double Oven, Electric Cooktop, Disposal, Multiple Water Heaters, Refrigerator, Wine Refrigerator, Some Electric Appliances, Built-In Oven, Cooktop, Microwave
Laundry Washer Hookup, Electric Dryer Hookup, Inside, Laundry in Utility Room, Main Level, Laundry Room
Exterior
Exterior Feature Covered Patio, Porch, Patio, Rain Gutters, Propane Tank - Leased
Parking Features Attached, Door-Single, Garage, Garage Door Opener, Garage Faces Side
Garage Spaces 2.0
Garage Description 2.0
Fence Back Yard, Wrought Iron
Pool None
Community Features None, Curbs
Utilities Available Cable Available, High Speed Internet Available, Propane, Phone Available, Trash Collection Private
View Y/N No
Water Access Desc Public
View None
Roof Type Composition,Shingle
Porch Covered, Patio, Porch
Building
Story 2
Entry Level Two
Foundation Slab
Sewer Septic Tank
Water Public
Architectural Style Traditional
Level or Stories Two
Construction Status Resale
Schools
Elementary Schools Thomas Arnold Elementary
Middle Schools Salado Junior High School
High Schools Salado High School
School District Salado Isd
Others
Tax ID 18352
Security Features Prewired,Smoke Detector(s)
Acceptable Financing Cash, Conventional, FHA, VA Loan
Listing Terms Cash, Conventional, FHA, VA Loan

Learn More About LPT Realty







