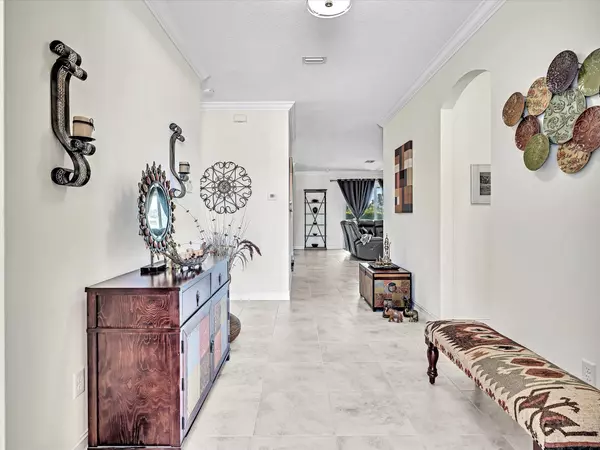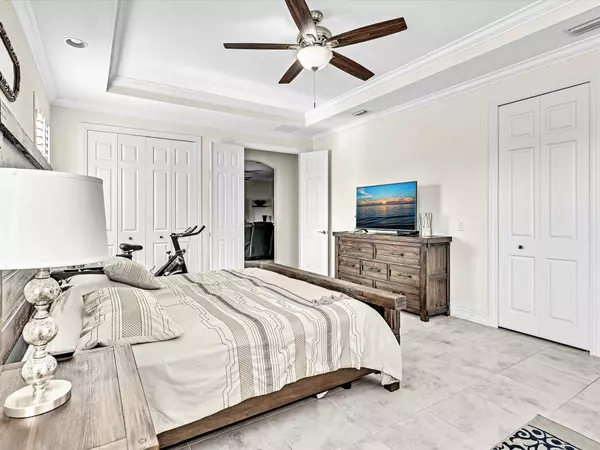
3 Beds
2 Baths
2,035 SqFt
3 Beds
2 Baths
2,035 SqFt
Key Details
Property Type Townhouse
Sub Type Townhouse
Listing Status Active
Purchase Type For Sale
Square Footage 2,035 sqft
Price per Sqft $181
Subdivision St. Andrews Townhomes
MLS Listing ID RX-10987333
Style Villa
Bedrooms 3
Full Baths 2
Construction Status Resale
HOA Fees $463/mo
HOA Y/N Yes
Year Built 2019
Annual Tax Amount $4,524
Tax Year 2023
Property Description
Location
State FL
County St. Lucie
Area 7130
Rooms
Other Rooms Family, Laundry-Inside
Master Bath Mstr Bdrm - Ground, Spa Tub & Shower
Interior
Interior Features Bar, Entry Lvl Lvng Area, Laundry Tub, Split Bedroom, Volume Ceiling, Walk-in Closet
Heating Central, Electric
Cooling Central, Electric
Flooring Ceramic Tile
Furnishings Furniture Negotiable
Exterior
Exterior Feature Auto Sprinkler, Covered Patio, Fence
Garage 2+ Spaces, Garage - Attached
Garage Spaces 2.0
Community Features Gated Community
Utilities Available Cable, Electric, Gas Natural, Public Sewer, Public Water
Amenities Available Clubhouse, Fitness Center, Pool, Whirlpool
Waterfront Yes
Waterfront Description Pond
Roof Type Concrete Tile
Parking Type 2+ Spaces, Garage - Attached
Exposure East
Private Pool No
Building
Story 1.00
Unit Features Corner
Foundation CBS
Construction Status Resale
Others
Pets Allowed Restricted
HOA Fee Include Cable,Common Areas,Common R.E. Tax,Insurance-Bldg,Lawn Care,Legal/Accounting,Maintenance-Exterior,Recrtnal Facility,Reserve Funds,Roof Maintenance,Security
Senior Community No Hopa
Restrictions Buyer Approval,Commercial Vehicles Prohibited,Lease OK w/Restrict,No Lease 1st Year,Tenant Approval
Security Features Gate - Unmanned,Motion Detector,TV Camera
Acceptable Financing Cash, Conventional, FHA, VA
Membership Fee Required No
Listing Terms Cash, Conventional, FHA, VA
Financing Cash,Conventional,FHA,VA

Find out why customers are choosing LPT Realty to meet their real estate needs






