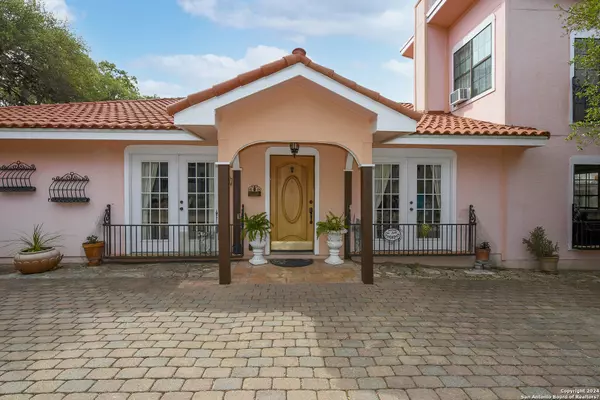
3 Beds
4 Baths
3,080 SqFt
3 Beds
4 Baths
3,080 SqFt
Key Details
Property Type Single Family Home
Sub Type Single Residential
Listing Status Active
Purchase Type For Sale
Square Footage 3,080 sqft
Price per Sqft $512
Subdivision Cypress Bend On The Guadalupe
MLS Listing ID 1773812
Style One Story,Split Level,Spanish,Mediterranean,Texas Hill Country
Bedrooms 3
Full Baths 3
Half Baths 1
Construction Status Pre-Owned
HOA Fees $145/ann
Year Built 1994
Annual Tax Amount $16,983
Tax Year 2023
Lot Size 10.090 Acres
Property Description
Location
State TX
County Kendall
Area 2505
Rooms
Master Bathroom Main Level 9X7 Tub/Shower Combo, Double Vanity
Master Bedroom Main Level 18X14 DownStairs, Walk-In Closet, Ceiling Fan, Full Bath
Bedroom 2 Main Level 14X13
Bedroom 3 Main Level 12X11
Living Room Main Level 20X18
Dining Room Main Level 10X18
Kitchen Main Level 16X16
Family Room Main Level 15X15
Study/Office Room Main Level 15X8
Interior
Heating Central, Heat Pump
Cooling Two Central, Heat Pump
Flooring Saltillo Tile, Ceramic Tile, Stone
Inclusions Ceiling Fans, Chandelier, Washer Connection, Dryer Connection, Washer, Stove/Range, Refrigerator, Dishwasher, Ice Maker Connection, Vent Fan, Smoke Alarm, Pre-Wired for Security, Electric Water Heater, Solid Counter Tops, Private Garbage Service
Heat Source Electric
Exterior
Exterior Feature Patio Slab, Covered Patio, Bar-B-Que Pit/Grill, Deck/Balcony, Privacy Fence, Double Pane Windows, Decorative Bars, Storage Building/Shed, Mature Trees, Stone/Masonry Fence, Outdoor Kitchen, Workshop, Glassed in Porch
Garage Detached
Pool In Ground Pool, Enclosed Pool
Amenities Available Pool, Clubhouse, Park/Playground, Jogging Trails, Bike Trails, BBQ/Grill, Lake/River Park
Waterfront No
Roof Type Clay
Private Pool Y
Building
Lot Description County VIew, 5 - 14 Acres, Wooded, Mature Trees (ext feat), Secluded, Gently Rolling, Creek - Seasonal
Faces North
Foundation Slab
Sewer Septic
Water Private Well
Construction Status Pre-Owned
Schools
Elementary Schools Curington
Middle Schools Boerne Middle N
High Schools Boerne
School District Boerne
Others
Miscellaneous Latent Defect,Virtual Tour,Cluster Mail Box,School Bus,Repaired Defects,As-Is
Acceptable Financing Conventional, Cash, Other
Listing Terms Conventional, Cash, Other

Find out why customers are choosing LPT Realty to meet their real estate needs






