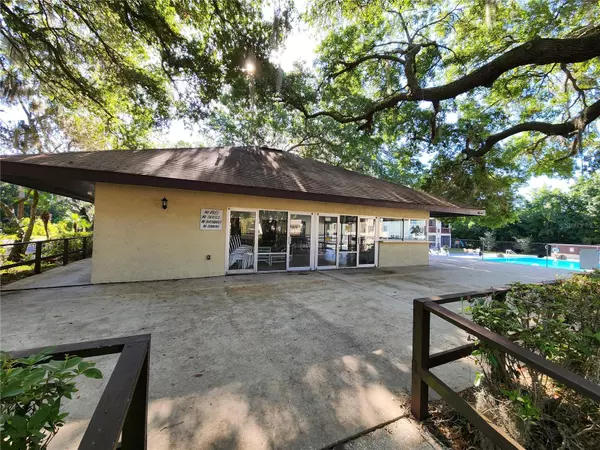2 Beds
2 Baths
1,280 SqFt
2 Beds
2 Baths
1,280 SqFt
Key Details
Property Type Condo
Sub Type Condominium
Listing Status Active
Purchase Type For Sale
Square Footage 1,280 sqft
Price per Sqft $116
Subdivision Sandy Cove Lakeland & Sandy Cove Lakeland Add 01
MLS Listing ID L4943888
Bedrooms 2
Full Baths 2
HOA Fees $455/mo
HOA Y/N Yes
Originating Board Stellar MLS
Year Built 1978
Annual Tax Amount $314
Lot Size 3,920 Sqft
Acres 0.09
Property Description
Welcome to this wonderful care- free living, Stand Alone Condo Townhouse in a great community. This unit in the beautiful Sandy Cove community is more like a single family home than a condo with private carport parking. This 2 bedroom 2 bath home is located in an awesome area with great trees and nature and minutes away from Lake Gibson and I-4. This two story home has high vaulted ceilings, plenty of space and 2 different bonus rooms. (not counted in the sq footage!). There's a large bedroom upstairs in an oversized loft setting with a big walk-in closet, bathroom and sliding glass doors that open up to your personal sun room to enjoy that morning cup of coffee or to read a good book.
The first floor features a nice living room area, another bedroom with a walk -in closet, an inside laundry room and a newly remodeled bathroom. From the downstairs bedroom (which will have new carpet) you have sliding glass doors that enter into a large all weather patio area that is perfect for relaxing or hosting a get together...with tons of privacy, no rear neighbors and a park-like setting. Lower patio can also be accessed from car port and 2nd bed room. The Sandy Cove community features a large pool, clubhouse, tennis courts, all exterior maintenance, regular scheduled roof replacements, and landscaping.
Location
State FL
County Polk
Community Sandy Cove Lakeland & Sandy Cove Lakeland Add 01
Zoning R-4
Rooms
Other Rooms Attic
Interior
Interior Features Ceiling Fans(s)
Heating Central, Electric
Cooling Central Air
Flooring Carpet, Tile
Fireplace false
Appliance Dishwasher, Range, Refrigerator
Laundry Inside, Laundry Room
Exterior
Exterior Feature Lighting
Community Features Clubhouse, Community Mailbox, Deed Restrictions, Pool, Tennis Courts
Utilities Available Cable Available, Electricity Available, Electricity Connected
Roof Type Shingle
Garage false
Private Pool No
Building
Story 2
Entry Level Two
Foundation Slab
Lot Size Range 0 to less than 1/4
Sewer Public Sewer
Water Public
Structure Type Stucco
New Construction false
Schools
Elementary Schools North Lakeland Elem
Middle Schools Lake Gibson Middle/Junio
High Schools Lake Gibson High
Others
Pets Allowed Breed Restrictions, Cats OK, Dogs OK
HOA Fee Include Pool,Maintenance Structure,Maintenance Grounds,Trash,Water
Senior Community No
Ownership Fee Simple
Monthly Total Fees $455
Acceptable Financing Cash, Conventional, FHA
Membership Fee Required Required
Listing Terms Cash, Conventional, FHA
Special Listing Condition None

Learn More About LPT Realty







