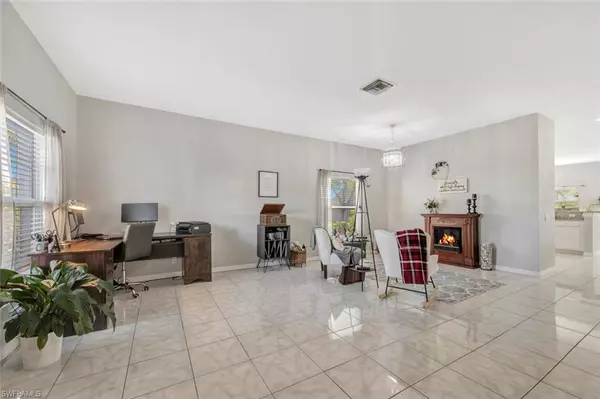
5 Beds
4 Baths
3,256 SqFt
5 Beds
4 Baths
3,256 SqFt
Key Details
Property Type Single Family Home
Sub Type 2 Story,Single Family Residence
Listing Status Active
Purchase Type For Sale
Square Footage 3,256 sqft
Price per Sqft $148
Subdivision Heatherwood Lakes
MLS Listing ID 224032722
Bedrooms 5
Full Baths 3
Half Baths 1
HOA Fees $163/mo
HOA Y/N Yes
Originating Board Naples
Year Built 2005
Annual Tax Amount $6,166
Tax Year 2023
Lot Size 7,884 Sqft
Acres 0.181
Property Description
Location
State FL
County Lee
Area Heatherwood Lakes
Zoning RD-D
Rooms
Dining Room Breakfast Bar, Dining - Family
Interior
Interior Features Pantry, Walk-In Closet(s), Window Coverings
Heating Central Electric
Flooring Carpet, Tile, Wood
Equipment Auto Garage Door, Dishwasher, Dryer, Microwave, Range, Refrigerator, Washer
Furnishings Unfurnished
Fireplace No
Window Features Window Coverings
Appliance Dishwasher, Dryer, Microwave, Range, Refrigerator, Washer
Heat Source Central Electric
Exterior
Exterior Feature Balcony
Garage Attached
Garage Spaces 2.0
Fence Fenced
Pool Community
Community Features Clubhouse, Pool, Sidewalks, Gated
Amenities Available Barbecue, Clubhouse, Pool, Play Area, Sidewalk
Waterfront No
Waterfront Description None
View Y/N Yes
View Landscaped Area
Roof Type Tile
Parking Type Attached
Total Parking Spaces 2
Garage Yes
Private Pool No
Building
Lot Description Corner Lot
Building Description Concrete Block,Stucco, DSL/Cable Available
Story 2
Water Central
Architectural Style Two Story, Single Family
Level or Stories 2
Structure Type Concrete Block,Stucco
New Construction No
Schools
Elementary Schools School Choice
Middle Schools School Choice
High Schools School Choice
Others
Pets Allowed Yes
Senior Community No
Tax ID 28-44-23-C1-00215.0180
Ownership Single Family
Security Features Gated Community


Find out why customers are choosing LPT Realty to meet their real estate needs






