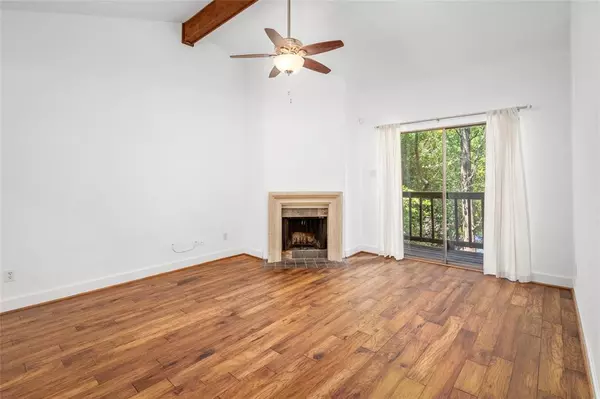
2 Beds
1.1 Baths
1,286 SqFt
2 Beds
1.1 Baths
1,286 SqFt
Key Details
Property Type Condo, Townhouse
Sub Type Condominium
Listing Status Active
Purchase Type For Sale
Square Footage 1,286 sqft
Price per Sqft $185
Subdivision Hudson Oaks T/H Condo Sec 02
MLS Listing ID 63981810
Style Traditional
Bedrooms 2
Full Baths 1
Half Baths 1
HOA Fees $436/mo
Year Built 1977
Annual Tax Amount $4,734
Tax Year 2023
Lot Size 8.057 Acres
Property Description
Location
State TX
County Harris
Area Memorial West
Rooms
Bedroom Description Walk-In Closet
Other Rooms 1 Living Area, Formal Dining, Formal Living, Kitchen/Dining Combo
Kitchen Breakfast Bar, Kitchen open to Family Room, Pots/Pans Drawers
Interior
Interior Features Alarm System - Owned, Balcony, Fire/Smoke Alarm, Refrigerator Included, Window Coverings
Heating Central Electric
Cooling Central Electric
Flooring Wood
Fireplaces Number 1
Fireplaces Type Gas Connections
Appliance Dryer Included, Refrigerator, Washer Included
Dryer Utilities 1
Laundry Utility Rm in House
Exterior
Exterior Feature Back Green Space, Balcony, Controlled Access
View East, North
Roof Type Composition
Street Surface Concrete
Accessibility Manned Gate
Parking Type Assigned Parking
Private Pool No
Building
Faces North
Story 1
Unit Location Cul-De-Sac
Entry Level 2nd Level
Foundation Slab
Sewer Public Sewer
Water Public Water
Structure Type Wood
New Construction No
Schools
Elementary Schools Memorial Drive Elementary School
Middle Schools Spring Branch Middle School (Spring Branch)
High Schools Memorial High School (Spring Branch)
School District 49 - Spring Branch
Others
HOA Fee Include Cable TV,Grounds,On Site Guard,Recreational Facilities,Trash Removal
Senior Community No
Tax ID 114-453-009-0003
Tax Rate 2.1332
Disclosures Covenants Conditions Restrictions, Sellers Disclosure
Special Listing Condition Covenants Conditions Restrictions, Sellers Disclosure


Find out why customers are choosing LPT Realty to meet their real estate needs






